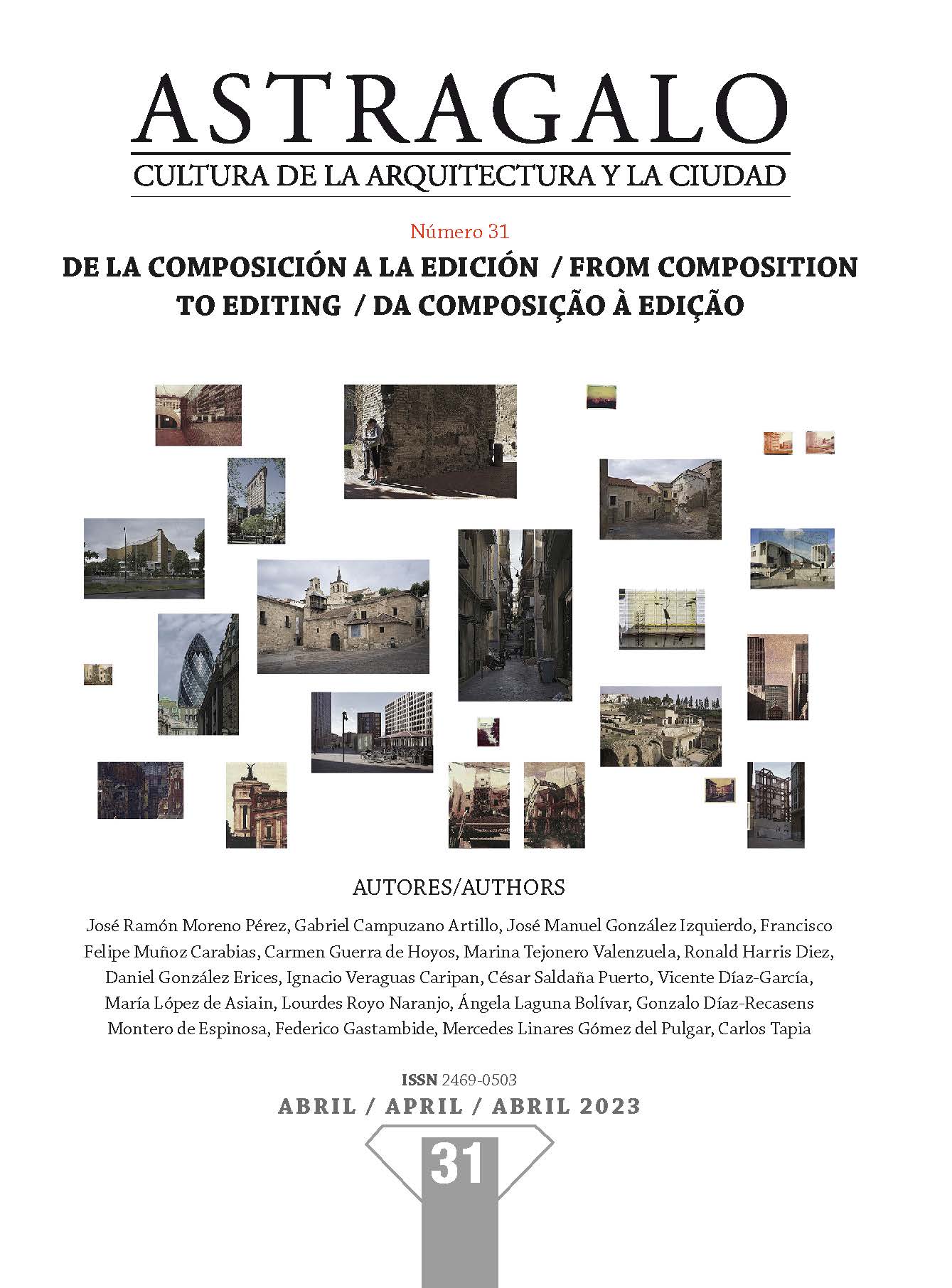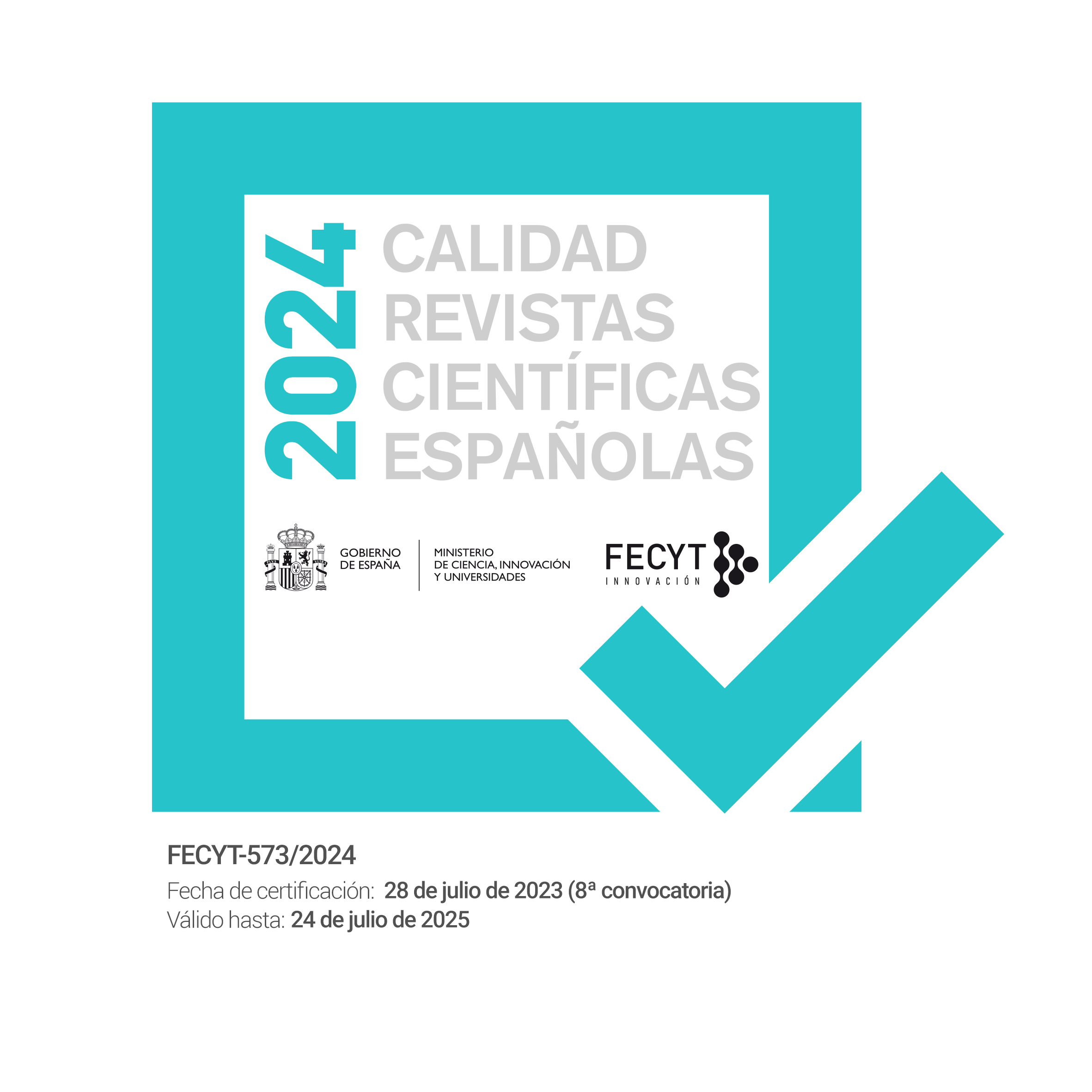Designing by editable layouts. Bruther's case
DOI:
https://doi.org/10.12795/astragalo.2023.i31.11Keywords:
Architectural Design, Editable Layout, Edition, Format, MetierAbstract
Floor Plan has probably been the drawing piece that historically dominated architectural representation. Order and control, grids, axes and leader’s patterns, among others, have guaranteed a presumed balance and conceptual order of the Project. The Floor plan is an abstraction that orders and allows understanding of a project. Nowadays, there is a stretched definition of the floor plan, in which is presupposed that current uses get organized parallel in time that they are conceived. Drawings that organize uses display continuities, positions and relationships, links, categories or overlays, they are diagrams that show the operations of the potential (and changing) uses. This reading enable to see Architecture as an adaptive element in which starts is never from scratch, the origin is a reactive moment, it is the reinterpretation of some other diagram that is taken up again and formatted for other uses. About this, a hybrid analogic-digital way of projecting called editable layouts seems to be repeated in several architecture offices. This projecting mode claims the value of a more operative and accelerated profession, distant from the most recent parametric and process based conceptions. This implies that the Project does not have all- comprehensive aspirations and is not definitive or closed. Its authors assume that Project will be transformed, reconfigured and perhaps only partially realized, such a conception approaches a certain creative subjugation. Here arise the difficulties of explaining a project that shortly will be another.
Downloads
References
Ábalos, Iñaki y Juan Herreros. 1995. “Toyo Ito: el tiempo ligero”. El Croquis 71: 32-48.
Alexander, Christopher. 1966. Notes on the Synthesis of Form. Cambridge (Mass): Harvard University Press.
Alexander, Christopher, Sara Ishikawa y Murray Silverstein. 1977. A Pattern Language. USA: Oxford University Press.
Allen, Stan. 1999. Points and lines: Diagrams and projects for the city. New York: Princeton Architectural Press.
Banham, Reyner. 1960. Theory and Design in the First Machine Age. New York: Praeger.
Bruther. 2018. “How Are You”, Cartha 5: 20-25.
Bruther. 2018. El Croquis 197: 122
Bruther. 2022. “Hypercomfort”. A+U 2022:04 Bruther: 150
Carruthers, Luz. 2021. “Infraestructure Space: Lógicas operativas en la práctica arquitectónica del siglo XXI”, Cuadernos de Proyectos Arquitectónicos 11: 68 – 77.
Díaz Moreno, Cristina y Efrén García Grinda. 2003. “El futuro ya no es Barbarella”, El Croquis 118: 116- 119.
Easterling, Keller. 2016. Extrastatecraft: The Power of Infrastructure Space. London: Verso.
Fernández Villalobos, Nieves. 2013. Utopías domésticas. La casa del futuro de Alison y Peter Smithson. Barcelona: Fundación Caja de Arquitectos.
Giráldez López, Antonio y Pablo Ibáñez Ferrera ed. 2020. Nuevos formatos nuevos imaginarios. Madrid: Barletbooth.
Habraken, John. 1972. Supports. An alternative to mass housing. London: The Architectural Press.
Herreros, Juan. 2012. “Espacio doméstico y sistema de objetos”. En Otra mirada. Posiciones contra crónicas. La acción crítica como reactivo en la arquitectura española reciente, editado por Manuel Gausa, 153-163. Barcelona: Gustavo Gili.
Jencks, Charles. 1975. Architecture 2000. London: Studio Vista.
Kerez, Christian. 2018. “Una conversación con Stéphanie Bru y Alexandre Theriot”. El Croquis 197: 6-31
Liñán, Lluis. 2020. “El agregador digital como mecanismo de proyecto. El caso de Bruther”, Cuadernos de Proyectos Arquitectónicos 10: 29-37.
Juan Liñán, Lluis y Luis Rojo de Castro. 2021. “Una introducción al Database Driven Lab”. En JIDA. Textos de arquitectura, docencia e innovación 8, editado por Berta Bardí i Milá y Daniel García-Escudero, 144-157. Barcelona: Recolectores Urbanos.
Pérez Romano, Manuel. 2017. Timetecture. El probable futuro del pasado emergente. Buenos Aires: Diseño.
Soriano, Federico. 2004. Sin-tesis. Barcelona: Gustavo Gili.
Stalder, Laurent. 2018. “El maquinismo de Bruther”. El Croquis 197: 262-275
Zaera Polo, Alejandro. 2016. “Ya bien entrado el siglo XXI. ¿Las arquitecturas del Post-Capitalismo?”. El Croquis 187: 252-287.
Downloads
Published
How to Cite
Issue
Section
License
Copyright (c) 2023 Federico Gastambide

This work is licensed under a Creative Commons Attribution-NonCommercial-ShareAlike 4.0 International License.


















