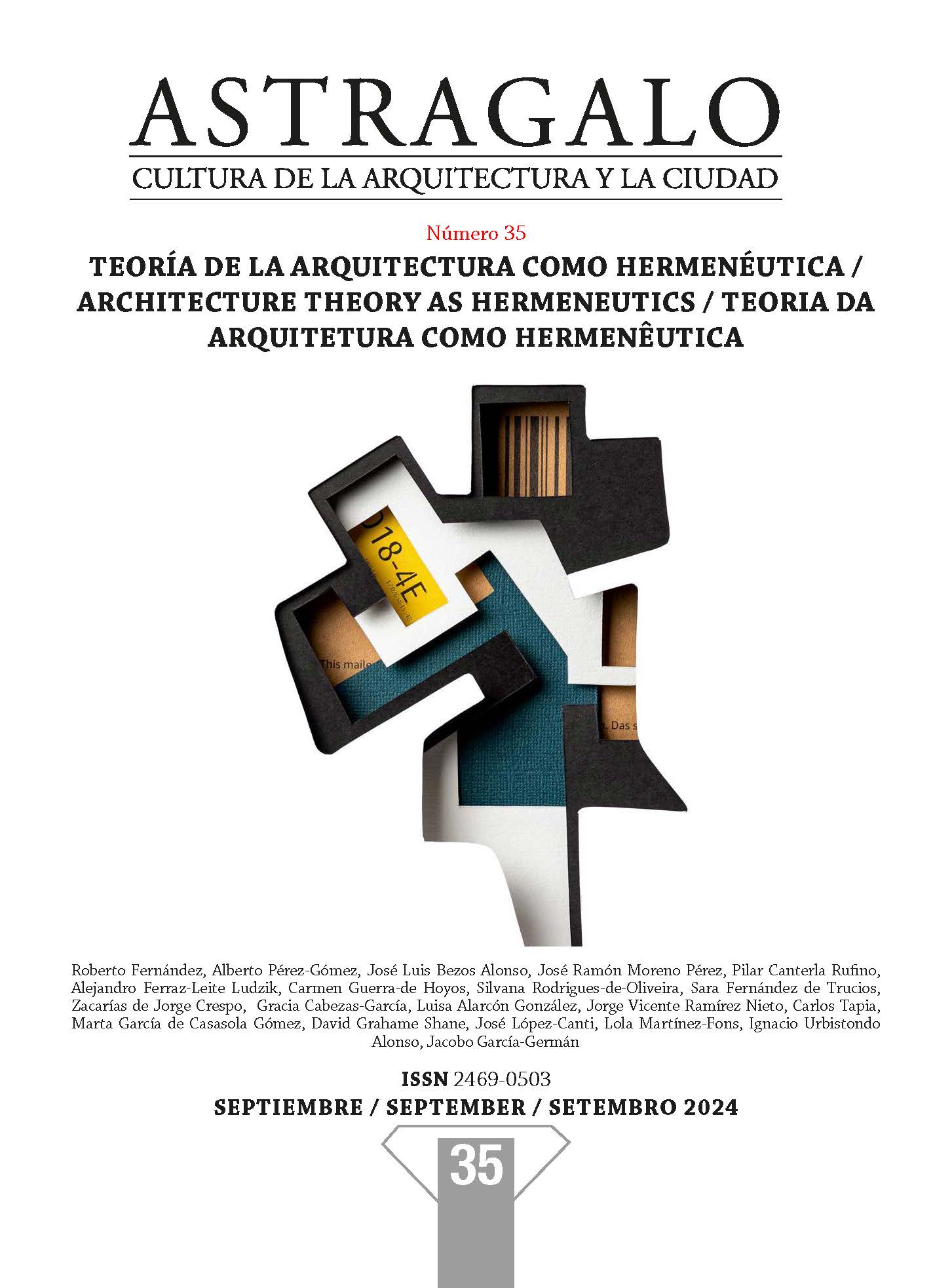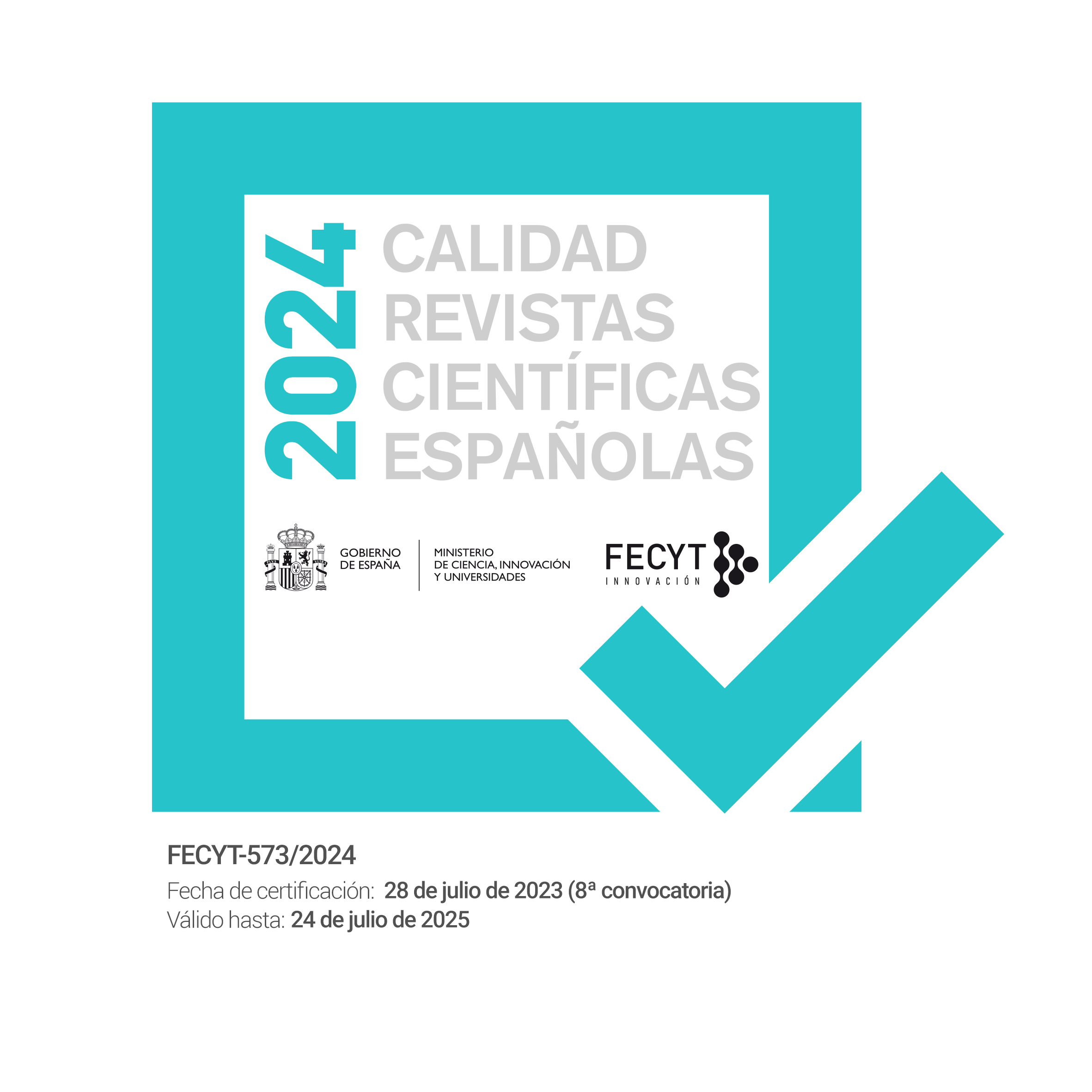(Dossier Colin Rowe) Notas para una biografía intelectual de Colin Rowe (1938-78).
DOI:
https://doi.org/10.12795/astragalo.2024.i35.11Palabras clave:
Colin Rowe, enfoque metahistórico, clasicismo neoclásico, modernismo utópico, diseño urbanoResumen
Este artículo recurre a la experiencia de Colin Rowe como paracaidista durante la guerra como una metáfora de su habilidad para enfrentar diversas y complejas circunstancias. Se destacan distintos periodos de su vida, desde su trayectoria peripatética (1938-78) hasta su paso por varias instituciones y la culminación de sus 40 años de carrera. Rowe sobrevivió a los cambios profesionales gracias a tres códigos estabilizadores: un clasicismo neoclásico influenciado por Wittkower, un modernismo con ideales utópicos influenciado por Le Corbusier, y un tercer espacio imaginario que permitía nuevas interpretaciones culturales. Estos códigos se reflejaron en sus proyectos urbanos en Texas, Cornell y Cambridge. A lo largo de su carrera, Rowe adoptó y adaptó estos códigos, reflejando su rechazo inicial a la ciudad georgiana, su compromiso con la utopía moderna, y su eventual redescubrimiento de la ciudad neoclásica. La obra de Rowe, incluida su metaciudad Roma interrotta, ilustra su capacidad para integrar lo moderno y lo clásico en un contexto urbano, utilizando un enfoque metahistórico que anticipa la transformación de las ciudades en espacios de información y memoria recombinantes. La exposición de Roma interrotta en el Mercado de Trajano en 1978 y su recreación en el Museo MAXXI en 2014 subrayan su visión de la ciudad como un museo y un espacio de memoria. Esta perspectiva se traduce en una arquitectura que no solo responde a las necesidades contemporáneas, sino que también dialoga con la historia, mostrando la habilidad de Rowe para crear espacios urbanos ricos en significado y potencialidad, un híbrido atemporal que conecta lo personal y lo colectivo.
Descargas
Citas
Arnheim, Rudolf. 1954. Art and Visual Perception: A Psychology of the Creative Eye. Univ of California Press, Berkeley.
Banham, Mary, and Bevis Hillier. 1951. A Tonic to the Nation: The Festival of Britain: 1951. London: Thames and Hudson.
Benelli, Francesco. 2010. “Rudolf Wittkower e Colin Rowe: Continuità e Frattura In: Marzo, M Ed.” L’architettura Come Testo e La Figura Di Colin Rowe, 72-95, 97–111.
Centanni, Monica. 2010. “Per Una Iconologia Dell’intervallo. Tradizione Dell’antico e Visione Retrospettiva in Aby Warburg e Colin Rowe.” In L’architettura Come Testo e La Figura Di Colin Rowe, 59–72. Marsilio Editori.
Braghieri, Gianni. 1991. Aldo Rossi: Works and Projects. Barcelona: Gustavo Gili.
Braghieri, Gianni 1976. The Analogue City Map.https://www.researchgate.net/publication/280530086_The_Analogous_City_The_Map]. Consultado el 12/9/2018.
Bunschoten, Raoul. 1985. “Collage City: A Masquerade of Fragment Utopias.” Daidalos, no. 16: 31–42.
Caragonne, Alexander. 1995. The Texas Rangers: Notes from an Architectural Underground. Cambridge, Mass: MIT Press.
Cassirer, Ernst. n.d. The Platonic Renaissance in England. London: Thomas Nelson and Sons.
Cerruti, M. 1978. Roma Interrotta. Rome: officina edizioni.
Crinson, Mark. 2012. Stirling and Gowan: Architecture from Austerity to Affluence. New Haven: Yale University Press.
Eisenman, Peter. 2015. “Bifurcating Rowe.” In Petit, E. (Ed.) Reckoning with Colin RoweReckoning with Colin Rowe, 56–61. Routledge.
Eisenman, Peter. 2010. “The Rowe Synthesis.” In Marzo, M. (Ed.) L’architettura Come Testo e La Figura Di Colin Row-eL’architettura Come Testo e La Figura Di Colin Rowe, edited by M Marzo, 48–57. Iuav. Documenti. IUAV.
Gordon, D L A. 1997. Battery Park City: Politics and Planning on the New York Waterfront. Amsterdam: Gordon and Breach.
Gottmann, Jean, and Twentieth Century Fund. 1961. Megalopolis: The Urbanized Northeastern Seaboard of the United States. New York: Twentieth Century Fund.
Gibberd, Frederick. 1953. Town Design, Londres: Architectural Press,
Harvey, D. 2005. A Brief History of Neoliberalism. Oxford-New York: OUP Oxford.
Hejduk, J, and K Shkapich. 1985. Mask of Medusa: Works, 1947-1983. New York: Rizzoli. 37-38, 283
Hitchcock, H R. 1947. Painting Toward Architecture. Miller Company Collection of Abstract Art. New Haven – London: Duell, Sloan and Pearce.
Koolhaas, Rem. n.d. “But Most of All, Ungers: Berlin Stories.” In The City in the City: Berlin; A Green Archipelago, (Hertweck, Flori-an; Marot, Sebastien, Eds.), 44–45. Zürich: Lars Müller Publishers.
Koolhaas, Rem. 2015. “Being OMU’s Ghostwriter.” In Reckoning with Colin Rowe, 87–98. Routledge.
Koolhaas, Rem (in conversation with Florian Hertweck and Sébastien Marot). 2013. “Ghostwriting.” In The City in the City: Berlin: A Green Archipelago, 131–43. Zurich: Lars Müller. https://doi.org/LK - https://worldcat.org/title/861576321.
Krier, Rob. 1975. Stadtraum in Theorie Und Praxis. Stuttgart: Kramer.
Marot, Sébastien. 2013. "The Generation of a Hopeful Monster", en Ungers, Oswald Mathias; Koolhaas, Rem, (con) Riemann, Peter; Kollhoff, Hans; Ovaska, Arthur, The City in the City. Berlín: A green archipelago, (Hertweck, Florian; Marot, Sebastien, eds.), Lars Muller Publishers, Zúrich, (1977): 153-61.
Maxwell, Robert. 2010. “Rowe’s Urbanism in Collage City: A Triumph for Common Sense.” In Marzo, M. (Ed.) L’architettura Come Testo et La Figura Di Colin Rowe. Venice: Marsilio Editori, 155–70. Venice: IUAV.
Mazzucco, Katia. 2010. “L’incontro Di Colin Rowe Con Rudolf Wittkower e Un’immagine Del Cosiddetto ‘metodo Warburghiano.” In Marzo, M. (Ed.) L’architettura Come Testo e La Figura Di Colin Rowe, 73–95. Venice: IUAV.
McLeod, Mary. 2013. “T. Dié: A ‘Modern Space Conception’ for Post-War Reconstruction.” In Cohen, Jean Louis (Ed.) Le Corbu-sier: An Atlas of Modern Landscapes, 193–97. New Yok: MoMA.
Mumford, Eric. 2009. Defining Urban Design: CIAM Architects and the Formation of a Discipline. New Haven – London: Yale Uni-versity Press.
Naegele, Daniel (ed.). 2016. The Letters of Colin Rowe: Five Decades of Correspondence. London: Artifice.
Ockman, Joan. 1998. “Form without Utopia: Contextualizing Colin Rowe.” Journal of the Society of Architectural Historians 57 (4): 448–56.
Oechslin, Werner. 1985. “Working with Fragments: The Limitations of Collage.” Daidalos, no. 16: 16–30.
Oswald, Franz. 1969. "Buffalo Waterfront", Diagramas: 88. [https://issuu.com/cornellaap/docs/cja002-opt/59]; Rowe, Colin; Seligmann, Werner; Wells, Jerry, "Buffalo Waterfront Project", Catálogo de la exposición, Galería de Arte Albright-Knox, Búfalo (NY).
Peterson Steven; Littenberg, Barbara. 1979. Les Halles Competition Paris, [http://petersonlittenberg.com/Architecture-UrbanDesign/Aims_Means_part_1.html, consultado el 9/12/2018].
Petit, Emmanuel (ed.). 2015. Reckoning with Colin Rowe. Ten Architects Take Position, Nueva York – Abingdon: Routledge, 65-72.
Ponte, Alessandra. 2010. “Woefully Inadequate: Colin Rowe’s Composition and Character.” In Marzo, M. (Ed.) L’architettura Come Testo e La Figura Di Colin Rowe, 30–47. Padua: Marsilio Editori.
Reps, John William. 2021. The Making of Urban America: A History of City Planning in the United States. Princeton: Princeton University Press.
Rowe, Colin. 1947. “The Mathematics of the Ideal Villa: Palladio and Le Corbusier Compared.” The Architectural Review CI, no. 603: 101–104.
Rowe, Colin. 1961. “Dominican Monastery of La Tourette, Eveux-Sur-Arbresle, Lyons.” The Architectural Review 772: 400–410.
Rowe, Colin; Jencks, Charles. 1975. “Colin Rowe - In Conversation with Charles Jencks - YouTube.” AA School of Architecture. 1975. https://www.youtube.com/watch?v=Ln_8ymrqgdE.
Rowe, Colin, and Fred Koetter. 1978. Collage City. Cambridge, Mass; London: MIT press.
Rowe, Colin, and Alexander Caragonne (ed.). 1996. Vols 1,2,3. As I Was Saying Series. Cambridge, Mass: MIT Press.
Rowe, Colin. 1961. “The Blenheim of the Welfare State.” Cambridge Review.
Rowe, Colin, and Robert Slutzky. 1971. “Transparency: Literal and Phenomenal. Part II”. Perspecta, no. 13–14: 287–301.
Saint, Andrew. 2006. “A History of the Architecture Department.” 2006. https://www.arct.cam.ac.uk/aboutthedepartment/aboutthedepthome.
Saxl, Fritz, and Rudolf Wittkower. 1948. British Art and the Mediterranean. (No Title). London: Oxford University Press.
Schrijver, Lara. 2011. “Utopia and/or Spectacle? Rethinking Urban Interventions through the Legacy of Modernism and the Situa-tionist City.” Architectural Theory Review 16 (3): 245–58.
Schumacher, Thomas. 1971. “Contextualism. Urban Ideals and Deformation.” Casabella, no. 359–360: 78–86.
Secchi, Bernardo. 2010. “Collage City.” In L’architettura Come Testo e La Figura Di Colin Rowe Marzo, M. C. (Ed.), 1:146–53. Mila-no: Marsilio Editori.
Semerani, Luciano.2010. "Introduzione a Colin Rowe e all'architettura come testo", en Marzo: 58-71, 12-29
Shane, David Grahame. 1972. Urban Patterns in London. Cornell University.
Shane, David Grahame. 1972. “Contextualism 1; Covent Garden.” Architectural Design 4 (42): 229.
Shane, David Grahame.1976. "Contextualism", Architectural Design, 46 (11), (nov): 676-679.
Shane, Grahame. 1992. “Theory vs Practice”, (Review of Krier’s Book).” Architectural Design II (46): 680–84.
Shane, David Grahame. 2005. Recombinant Urbanism: Conceptual Modelling in Architecture, Urban Design, and City Theory. Chichester, England; Hoboken, NJ: Wiley.
Sitte, C. 1947. City Planning According to Artistic Principles. Columbia University Studies in Art History and Archaeology. New York: Random House.
Soja, E W. 1989. Postmodern Geographies: The Reassertion of Space in Critical Social Theory. Haymarket Series. London: Verso.
Suh, Yehre. 2009. “Rowe X Ungers Exhibition. Untold Collaborations on the City.” Office of / Urban Terrains / Lab Cornell Univer-sity, College of Architecture, Art and Planning, Hartell Gallery, Ithaca, USA Program: Research and Exhibition. 2009. http://urbanterrains.com/project/rowe-x-ungers-exhibition/.
Sunwoo, Irene. 2016. In Progress: The IID Summer Sessions. London: Architectural Association Press.
Vidler, Anthony. 2015. “Reckoning with Art History: Colin Rowe’s Critical Vision.” In Petit, E. (Ed.) Reckoning with Colin Rowe, 40–55. Routledge.
Whinney, Margaret D. 1942. “John Webb’s Drawings for Whitehall Palace.” The Volume of the Walpole Society 31: 45–107.
Wittkower, Rudolf. 1947. “Camillo Sitte’s" Art of Building Cities" in an American Translation.” The Town Planning Review 19 (3/4): 164–69.
Zuccaro Marchi, Leonardo.2017. The Heart of the City: Legacy and Complexity of a Modern Design Idea, London: Routledge. [https://www.academia.edu/34645260/_The_Heart_of_the_City._Legacy_and_Complexity_of_a_Modern_Design_Idea._Foreword_by_Tom_Avermaete_Paola_Viganò._Afterword_by_Vittorio_Gregotti, consultado el 9/12/2018].
Descargas
Publicado
Cómo citar
Número
Sección
Licencia
Derechos de autor 2024 David Grahame Shane

Esta obra está bajo una licencia internacional Creative Commons Atribución-NoComercial-CompartirIgual 4.0.












 2024 QUALIS-CAPES: Anthropology / Archaeology A3; Architecture, Urban Planning And Design A3; Urban And Regional Planning / Demography A3
2024 QUALIS-CAPES: Anthropology / Archaeology A3; Architecture, Urban Planning And Design A3; Urban And Regional Planning / Demography A3





