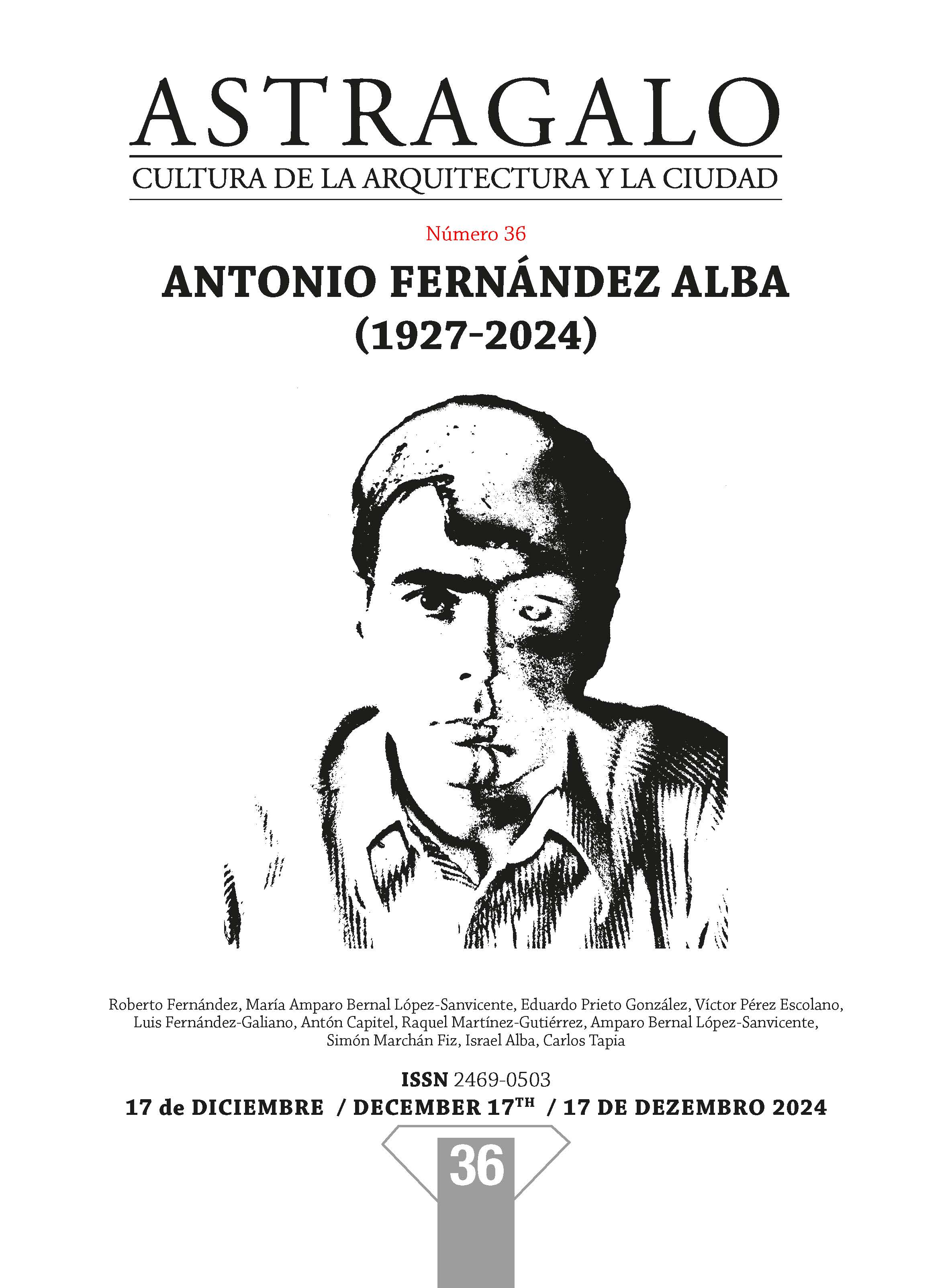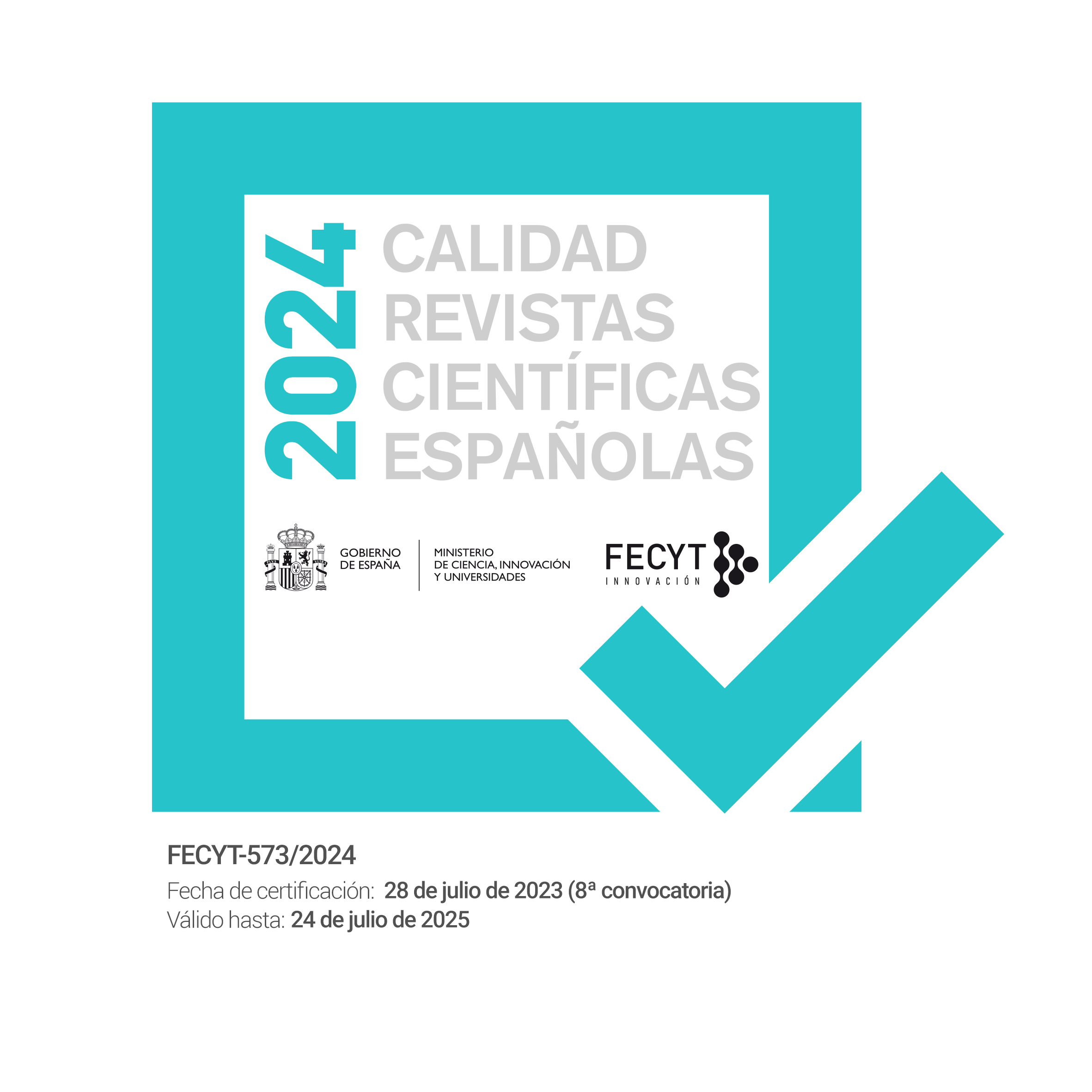Virtuosismo e identidad gráfica de Antonio Fernández Alba
DOI:
https://doi.org/10.12795/astragalo.2024.i36.02Abstract
Through this selection of drawings, we travel though the creative journey of the intellectual architect, artist, and master Antonio Fernández Alba. Sketches, drawings, axonometric drawings, perspectives, plans, elevations, and sections; all of them are an example of his uniqueness in the mastery of the technique and the representation systems of architectural drawing. Each drawing takes us to the artistic dimension of the architect, transcending the mere representation of architectural projects and, together, they show us the graphic identity of an architect who throughout his professional career dedicated himself to drawing with passion and profusion in all stages of the architectural project. The collection of drawings accompanying this article demonstrates how the architect's imaginary forms find in drawing the channel to materialize. The project journey begins with the hesitant yet vibrant strokes of a hand exploring geometries that translate the functional requirements of the project into modern and useful spaces imbued with classical beauty The plans already express geometries mastered with innovative expertise, combining diverse systems of representation. Thus, the artist-architect guides us from individual drawings, fragments of the project, to the architecture as a whole, connecting different parts of the building in each piece: sections that are also perspectives, plans that double as axonometric views, elevations laid onto plans, or roof plans elevated above the rest. None of these drawings leave us indifferent; but rather they challenge us to enter their world and explore beyond the drawings themselves.
Downloads
Downloads
Published
How to Cite
Issue
Section
License
Copyright (c) 2024 Amparo Bernal López-Sanvicente

This work is licensed under a Creative Commons Attribution-NonCommercial-ShareAlike 4.0 International License.












 2024 QUALIS-CAPES: Anthropology / Archaeology A3; Architecture, Urban Planning And Design A3; Urban And Regional Planning / Demography A3
2024 QUALIS-CAPES: Anthropology / Archaeology A3; Architecture, Urban Planning And Design A3; Urban And Regional Planning / Demography A3





