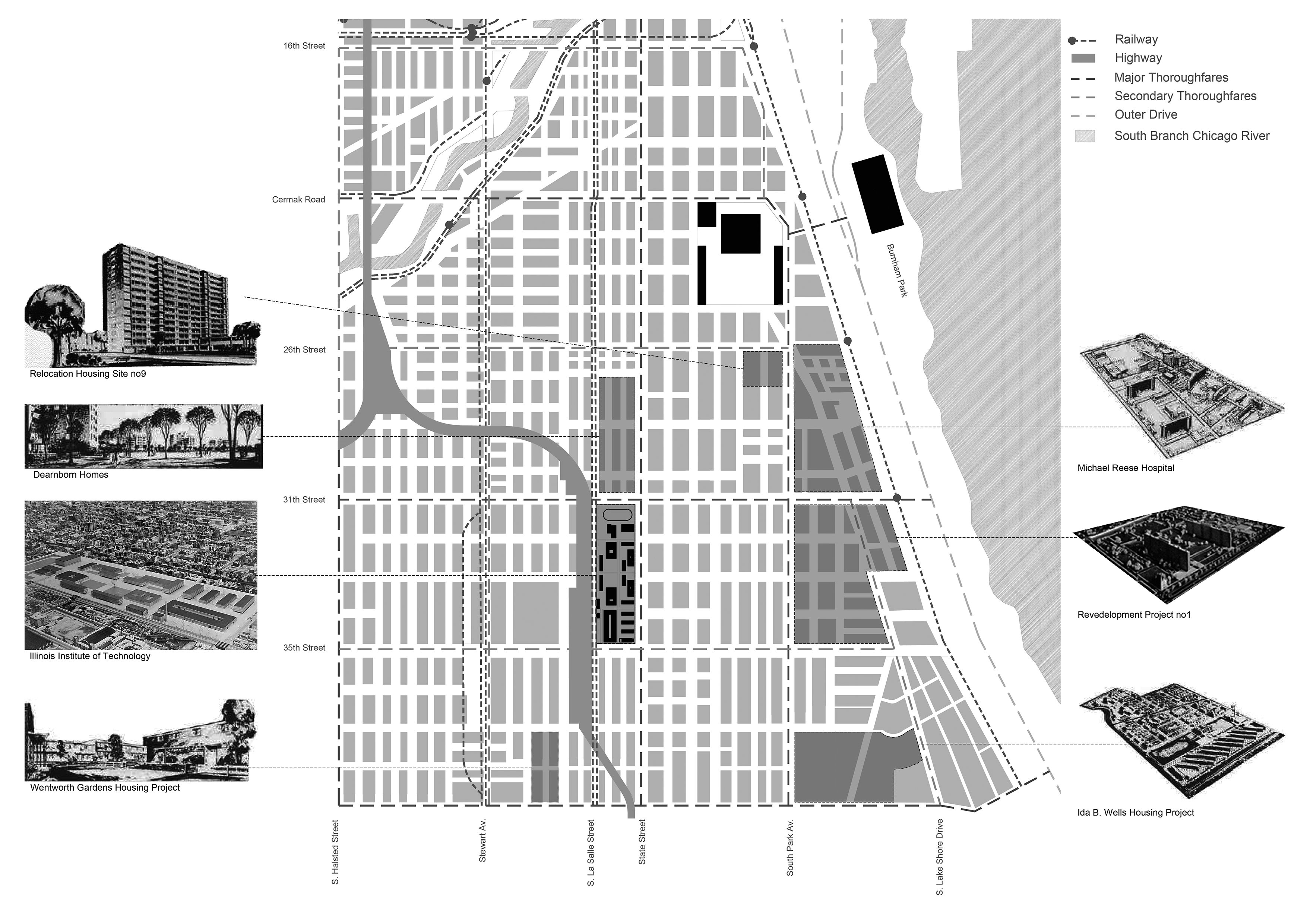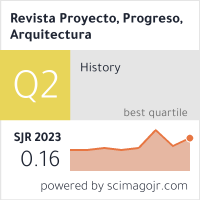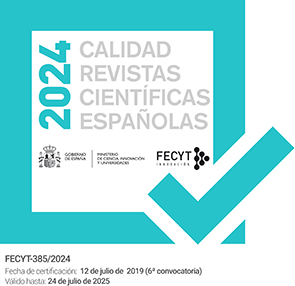MIES VAN DER ROHE’S PROPOSAL FOR THE URBAN SPACE OF THE CONVENTION HALL
DOI:
https://doi.org/10.12795/ppa.2024.i30.02Keywords:
Chicago, urban regeneration, urban context, design, building scale, filling-empty spaceAbstract
The Convention Hall proposed by Mies van der Rohe for the city of Chicago has been a much-referenced project by historians and critics who have studied his work. Its clarity, dimensions and structure, or rather its non-structure, have been recurrent themes of reflection. However, there is one aspect of his architecture in general and of this project in particular that has received little attention: the urban design process capable of accommodating this enormous space. The Convention Hall was not only important because of its scale, but also because it was to contribute to the urban regeneration of an area on the south side of Chicago in keeping with the guidelines of the Burnham Plan of 1909. The infrastructure was inaugurated in 1960, discarding Mies’ proposal, and the project of his former assistant Gene Summers, who worked for the firm C.F. Murphy, was built. This article explores the design process and the formal relationship between the filling -the building- and the empty -urban space- of Mies’ proposal which, despite not being built, continues to provide valid considerations for today’s cities. To do so, the plans and documents in the archive are analysed and compared, both for the proposal presented by Mies and for the studies that he continued to develop with his students at the IIT. Mies never really gave up on seeing his longed-for universal space built. The question arises as to whether the essence of the Convention Hall was a building or simply an urban space.
Downloads
References
BILL, Max. Miës van der Rohe. Milano: Il Balcone, 1955.
BURNS, Carol. On Site: Architectural Preoccupations. En: Andrea KAHN, ed. Drawing, Building, Text: Essays in Architectural Theory. New York: Princeton Architectural Press, 1991, pp. 146-167. ISBN 9780910413718.
CARTER, Peter. Mies van der Rohe work. Spanish ed. London: Phaidon Press Limited, 2006. ISBN 9780714838960.
COHEN, Jean-Louis. Mies van der Rohe. 3rd ed. Basel: Birkhäuser, 2018. ISBN 9783035616651
COLMENARES VILATA, Silvia. The single plan as a type resistant to scale [en línea]. En: Proyecto, Progreso, Arquitectura. Sevilla: Editorial Universidad de Sevilla, mayo 2014, n.º 10, pp. 88-103 [consulta: 05-04-2024]. ISSN 2171-6897. DOI: https://doi.org/10.12795/ppa.2014.i10.06.
Chicago Coliseum roof will span 500 sq. ft of unobstructed floor. Engineering News-Record. 10 December 1953, vol. 151, n.º 24, p. 25.
DREXLER, Arthur; SCHULZE, Franz ed., The Mies van der Rohe Archive. 20 vol. New York: Garland Pub., 1986-1992. ISBN 9780824040253.
GARCÍA-REQUEJO, Zaida; JONES, Kristin. Mies’s Teaching Laboratory: From Convention Hall to McCormick Place [en línea]. En: Technology|Architecture + Design. Washington DC: Association of Collegiate Schools of Architecture, 2022, vol. 6, n.º 2, pp. 200-211 [consulta: 05-04-2024]. ISSN 2475-143X. DOI: https://doi.org/10.1080/24751448.2022.2116241.
GASTÓN GIRAO, Cristina. Mies: Concursos en la Friedrichstrasse [en línea]. En: Proyecto, Progreso, Arquitectura. Arquitectura entre concursos. Sevilla: Editorial Universidad de Sevilla, noviembre 2012, n.º 7, pp. 54-67 [consulta: 05-04-2024]. ISSN 2171-6897. DOI: https://doi.org/10.12795/ppa.2012.i7.04.
KERBIS, Gertrude. Oral history of Gertrude Kerbis. Interviewed by Betty J. Blum. Compiled under the auspices of the Chicago Architects Oral History Project, the Ernest R. Graham Study Center for Architectural Drawings, Department of Architecture, the Art Institute of Chicago. 21-23, 30-31 de mayo y 4-5 de junio de 1996.
KUH, Katherine. Mies van der Rohe: Modern Classicist. En: Saturday Review. New York: Norman Cousins ed., 1965, vol. 48, n.º 4, pp. 22-23, 61. ISSN 0036-4983.
LAMBERT, Phillis. Mies in America. Montreal; New York: Harry N. Abrams: Whitney Museum of American Art. Hatje Cantz: Canadian Centre Architecture, 2001. ISBN 978-0-8109-6728-1.
LLOBET I RIBEIRO, Xavier. Hilberseimer y Mies. La metrópoli como ciudad jardín [en línea]. Director: Marcià Codinachs Riera. Tesis Doctoral. Universitat Politècnica de Catalunya, 2005, 578 p. [consulta: 05-04-2024]. Disponible en: http://hdl.handle.net/10803/127155.
MIWA, Yujiro; KANAZAWA, Henry; CHANG, Pao-Chi. A Convention Hall. A Co-Operative Project. Director: Ludwig Hilberseimer (and Mies van der Rohe). Master’s Thesis. Graduate School of Illinois Institute of Technology, junio 1954.
Proposal for Convention Hall. South Side Site for Convention Hall Proposed. En: Chicago Daily Tribune. Chicago: Tribune Company, noviembre 1953, n.º 19, p. 12.
RAMOS, Antonio Casimir; VIKS, Jacob Karl. Interior Studies for a Larg Hall. Director: Ludwig Hilberseimer (and Mies van der Rohe). Master’s Thesis. Graduate School of Illinois Institute of Technology, junio 1955.
SANTATECLA FAYOS, José; MAS LLORENS, Vicente; LIZONDO SEVILLA, Laura. El Crown Hall. Contexto y Proyecto [en línea]. En: Proyecto, Progreso, Arquitectura. Sevilla: Editorial Universidad de Sevilla, mayo 2010, n.º 1, pp. 46-59 [consulta: 05-04-2024]. ISSN 2171-6897. DOI: https://doi.org/10.12795/ppa.2010.i1.03.
SCHREIBER, George. Home, Flower Show Opens 16 Day Run Today. En: Chicago Daily Tribune. Chicago: Tribune Company, 19 de noviembre de 1960, p. 3.
SCHULZE, Franz; WINDHORST, Edward. Ludwig Mies van der Rohe. Una biografía crítica. Nueva ed. rev. Barcelona: Editorial Reverté, 2016. ISBN 978-84-946066-0-1.
SSPB. A Proposal for Chicago’s Convention Hall South Side Planning Board [memoria original de proyecto]. 18 de noviembre de 1953. Disponible en: Mies van der Rohe Archive, Museum of Modern Art of New York.
TAGGE, George. Study Shows Value of Lake front Hall. En: Chicago Sunday Tribune. Chicago: Tribune Company, 9 de diciembre de 1956, n.º 50, p. 20.

Downloads
Published
How to Cite
Issue
Section
License
Las ediciones impresa y electrónica de esta Revista son editadas por el Secretariado de Publicaciones de la Universidad de Sevilla, siendo necesario citar la procedencia en cualquier reproducción parcial o total.
Salvo indicación contraria, todos los contenidos de la edición electrónica se distribuyen bajo una licencia de uso y distribución “Creative Commons Atribución-NoComercial-SinDerivar 4.0 Internacional” ![]() . Puede consultar desde aquí la versión informativa y el texto legal de la licencia. Esta circunstancia ha de hacerse constar expresamente de esta forma cuando sea necesario.
. Puede consultar desde aquí la versión informativa y el texto legal de la licencia. Esta circunstancia ha de hacerse constar expresamente de esta forma cuando sea necesario.
Los autores/as que publiquen en esta revista aceptan las siguientes condiciones:
- Los autores/as conservan los derechos de autor y ceden a la revista el derecho de la primera publicación, con el trabajo registrado con la licencia de atribución de Creative Commons, que permite a terceros utilizar lo publicado siempre que mencionen la autoría del trabajo y a la primera publicación en esta revista.
- Los autores/as pueden realizar otros acuerdos contractuales independientes y adicionales para la distribución no exclusiva de la versión del artículo publicado en esta revista (p. ej., incluirlo en un repositorio institucional o publicarlo en un libro) siempre que indiquen claramente que el trabajo se publicó por primera vez en esta revista.
- Se permite y recomienda a los autores/as a publicar su trabajo en Internet (por ejemplo en páginas institucionales o personales) antes y durante el proceso de revisión y publicación, ya que puede conducir a intercambios productivos y a una mayor y más rápida difusión del trabajo publicado (vea The Effect of Open Access).








