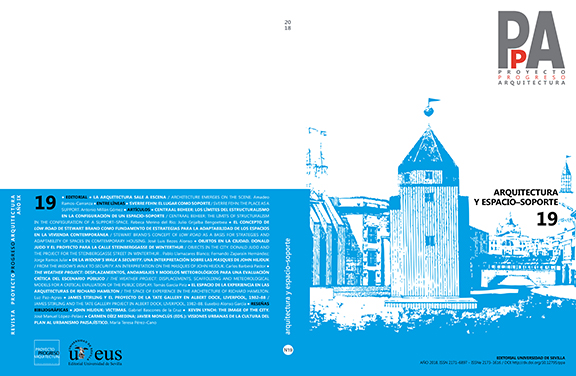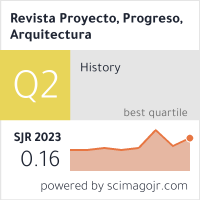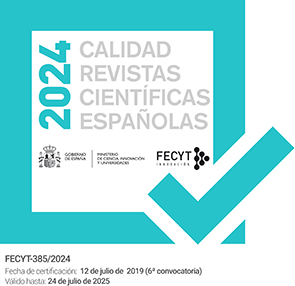JAMES STIRLING Y EL PROYECTO DE LA TATE GALLERY EN ALBERT DOCK, LIVERPOOL, 1982–88 / JAMES STIRLING AND THE TATE GALLERY PROJECT IN ALBERT DOCK, LIVERPOOL, 1982–88
DOI:
https://doi.org/10.12795/ppa.2018.i19.08Palabras clave:
movimiento, circulación, infraestructura, intercambiador, memorable, visibilidad / movement, circulation, infrastructure, hub, visibilityResumen
RESUMEN El proyecto de James Stirling para adecuar el viejo almacén de Albert Dock para la Tate Gallery en Liverpool contenía dos niveles de intervención. El primero afectó a la intervención en su interior, que el arquitecto pudo desarrollar, coincidiendo en el tiempo con un momento de madurez personal y con el final de algunas obras claves de su trayectoria. Analizaremos las estrategias que Stirling utilizó para organizar el programa museístico, poner en valor la herencia estructural del proyecto de Jesse Hartley, sin renunciar a las mejores condiciones expositivas que la experiencia en el diseño de instalaciones similares le había permitido alcanzar. El segundo nivel de intervención, cuya propuesta fue rechazada y no pudo realizar, contemplaba el proyecto de nuevos accesos y conexiones con el viejo edificio. Fue una época en la que las autoridades estaban apostando por la readecuación y rehabilitación de toda la zona de los docks, de la que Albert Dock era y es la joya de la corona. Analizaremos los contenidos gráficos y escritos del irrealizado croquis de 1982 y veremos la aspiración de Stirling de vincular la visibilidad del museo con la propia historia de la ciudad y la arqueología vital de su propia memoria, planteando estrategias formales que, aun estando presentes en parte en otras obras, muestran una innovación que surge del diálogo con las arquitecturas y los paisajes preexistentes que sirven de soporte al proyecto.
SUMMARY James Stirling’s project to adapt the abandoned Albert Dock warehouse for the Tate Gallery in Liverpool involved two levels of action. The first affected the inside of the building, a task that the architect was able to complete, coinciding in time with his personal maturity and with the completion of some key works in his career. We analyse the strategies Stirling used to organise the museum project, showcasing the structural legacy of Jesse Hartley’s project without renouncing the best exhibition conditions that his experience in designing similar premises had allowed him to reach. The second action level, one he could not bring to fruition because the proposal was rejected, contemplated new entrances to and connections with the old building. It was an era in which the authorities were focused on readapting and restoring the entire dock area, of which the Albert Dock was –and is– the crown jewel. We analyse the drawings and notes for the unachieved 1982 proposal, which reveal Stirling’s aspiration of linking the visibility of the museum with the city’s own history and the essential archaeology of his own memory. We can see how he formulated formal strategies that, although partially present in other works, show an innovation that arises from the dialogue with the pre–existing architectures and landscapes that anchor the project.
Descargas
Citas
ALONSO GARCÍA, E. El espacio público en Le Corbusier. En: J. TORRES CUECO. Le Corbusier 50 años después. Valencia: UPV, 2015, pp. 74–98. ISBN 9788490483732. DOI: http://dx.doi.org/10.4995/LC2015.2015.1012
ÁLVAREZ ÁLVAREZ, Darío. James Stirling y la contradicción como método. En: Anales de Arquitectura, 1993–94. Valladolid: Dpto. de Teoría de la Arquitectura y Proyectos Arquitectónicos, n.º 5. ISSN 0214 4727.
BASSO PERESSUT, L. James Stirling. Tate Gallery a Liverpool. En: Domus, 1989, n.º 702. ISSN 00125377.
COLLARD, Ian. Mersey Ports. Liverpool and Birkenheard. Gloucestershire: The History Press, 2001. ISBN 9780752421110.
COLQUHOUN, A. Un monumento per la cittá. En: F. DAL CO; T. MUIRHEAD. I Musei de James Stirling, Michael Wilford and Associates. Milán: Electa, 1990.
CORTÉS VÁZQUEZ DE PARGA, J. A. La caja de Pandora. En: Escritos sobre arquitectura contemporánea. COAM: Madrid, 1991, ISBN 8477400393.
DAL CO, F.; MUIRHEAD, T. I Musei de James Stirling, Michael Wilford and Associates. Milán: Electa, 1990.
HENEGHAN, Tom. James Stirling: Speculations [en línea]. Conferencia. University of Sydney, video, [consulta 15–01–2018]. Disponible en: https://www.youtube.com/watch?v=T29oKmasTLQ
IULIANO, M.; SERRAZANETTI, F. James Stirling. Inspiration and Process in Architecture. Liverpool: Moleskine SpA, 2015. ISBN 9788867324781.
JACKSON–LEE, P. The Mersey Road Tunnels. Amberley: Gloucestershire, 2017. ISBN 97814456 68345.
JENKINS, David. Clore Gallery, Tate Gallery, Liverpool. Londres: Phaidon, 1992.
MONEO, Rafael. Inquietud teórica y estrategia proyectual en la obra de ocho arquitectos contemporáneos. Barcelona: Actar, 2004. ISBN 8495951681.
MOORE, Jim. Underground Liverpool. Liverpool: The Bluecoat Press, 1998. ISBN 1872568432.
POLLARD, R. The Docks, En: Joseph SHARPLES. Liverpool. New Haven–Londres: Yale University Press, 2004. ISBN 9780300102581.
ROWE, Colin. Manierismo y arquitectura moderna y otros ensayos. Barcelona: Gustavo Gili, 1978. ISBN 8425207231.
ROWE, Colin. James Stirling: glosa poco ordenada y muy personal. En: James STIRLING. Obras y proyectos. James Stirling, Michael Wilford y asociados. Barcelona: Gustavo Gili, 1985.
STAMMERS, M. Liverpool Docks. Gloucestershire: The History Press, 2010. ISBN 9780752417127.
STIRLING, James. Due conferenze. En: A. IZZO; C. GUBITOSI. James Stirling. Roma: Officina Edizioni, 1976, pp. 25–27.
STIRLING, James. Neue Staatsgalerie e Kammertheater, Stuttgart. En: F. DAL CO; T. MUIRHEAD. I Musei de James Stirling, Michael Wilford and Associates. Milán: Electa, 1990.
STIRLING, James; WILFORD, Michael. Tate Gallery Liverpool. En: A+U Architecture and Urbanism. 1989, n°228, pp. 108–130. ISSN 0258–591X.
STIRLING, James. Discurso de aceptación. En: Rubén A. ALCOLEA et al., eds. Premios Pritzker. Discursos de aceptación, 1979–2015. Barcelona: Fundación Arquia, 2015. ISBN 9788494034398.
TAFURI, Manfredo. Da L’Architecture dans le boudoir: The Language of Criticism and the Criticism of Language. En: Oppositions, 3, 1974.
Descargas
Publicado
Cómo citar
Número
Sección
Licencia
Las ediciones impresa y electrónica de esta Revista son editadas por el Secretariado de Publicaciones de la Universidad de Sevilla, siendo necesario citar la procedencia en cualquier reproducción parcial o total.
Salvo indicación contraria, todos los contenidos de la edición electrónica se distribuyen bajo una licencia de uso y distribución “Creative Commons Atribución-NoComercial-SinDerivar 4.0 Internacional” ![]() . Puede consultar desde aquí la versión informativa y el texto legal de la licencia. Esta circunstancia ha de hacerse constar expresamente de esta forma cuando sea necesario.
. Puede consultar desde aquí la versión informativa y el texto legal de la licencia. Esta circunstancia ha de hacerse constar expresamente de esta forma cuando sea necesario.
Los autores/as que publiquen en esta revista aceptan las siguientes condiciones:
- Los autores/as conservan los derechos de autor y ceden a la revista el derecho de la primera publicación, con el trabajo registrado con la licencia de atribución de Creative Commons, que permite a terceros utilizar lo publicado siempre que mencionen la autoría del trabajo y a la primera publicación en esta revista.
- Los autores/as pueden realizar otros acuerdos contractuales independientes y adicionales para la distribución no exclusiva de la versión del artículo publicado en esta revista (p. ej., incluirlo en un repositorio institucional o publicarlo en un libro) siempre que indiquen claramente que el trabajo se publicó por primera vez en esta revista.
- Se permite y recomienda a los autores/as a publicar su trabajo en Internet (por ejemplo en páginas institucionales o personales) antes y durante el proceso de revisión y publicación, ya que puede conducir a intercambios productivos y a una mayor y más rápida difusión del trabajo publicado (vea The Effect of Open Access).









