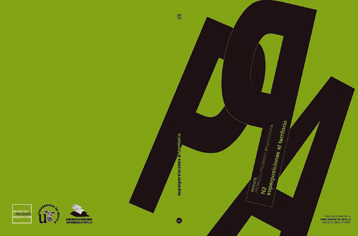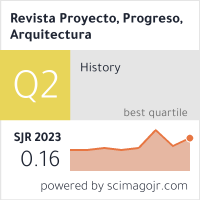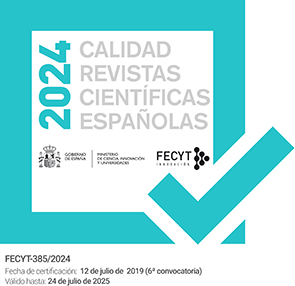A LA LUZ DE LAS CÚPULAS. RESTAURACIÓN DEL REICHSTAG DE BERLÍN (1992–1999). FOSTER & PARTNERS / In the light of the cupolas: restoration of the Reichstag of Berlin (1992–1999) Foster & Partners
DOI:
https://doi.org/10.12795/ppa.2010.i2.07Palabras clave:
Reichstag, Norman Foster, Berlín, Paul Baumgarten, Paul Wallot, Cúpula, Arquitectura Bio-climática / Reichstag, Foster, Berlin, Baumgarten, Wallot, Cupola, Bio-climatic ArchitectureResumen
RESUMENDurante el curso académico 2000-2001, los profesores del Aula Taller F realizaron un seminario dedicado a la arquitectura contemporánea de Berlín. Además de las conferencias impartidas se visitaron las obras que habían sido analizadas en el seminario. Este artículo, escrito en marzo de 2001, añade una reflexión final, escrita en marzo del año 2002, consecuencia de esa visita conjunta que, profesores y estudiantes, realizaron al Reigchstag.
Con el cambio de milenio, las principales ciudades europeas tratan de actualizarse utilizando la arquitectura de vanguardia y recurriendo a las principales firmas del momento. La forma de reconstruir Berlín entra en debate tras la experiencia de la IBA de los años ochenta. La reconstrucción del Reichstag supone además recuperar parte de la historia reciente de esta ciudad. Convertido en el símbolo de Berlín desde la era Guillermina, se mantuvo en la caída de la República de Weimar, durante el régimen de Hitler y con la división y finalmente reunificación de Alemania. El proyecto de Paul Wallot, la intervención de Paul Baumgarten y la propuesta de Norman Foster dan testimonio de esta historia a la que no son ajenas las diferentes decisiones que los arquitectos tuvieron que tomar en cada momento. El concurso, compuesto por dos fases, planteaba sobre todo el problema de la reconstrucción de la cúpula demolida por Baumgarten. Foster realizó dos proyectos distintos, uno en cada fase, con cambios sustanciales, en el basamento y en la forma de la cubrición del espacio central de la Sala de la Asamblea. Impuesta la reconstrucción de la cúpula, con la solución definitiva propuesta por Foster, se recupera el sentido público de este edifico en la ciudad y se muestra una vez más el camino emprendido por este arquitecto para lograr nuevos ingenios modulares y prefabricados en arquitectura. La tecnología utilizada sobrepasa los límites de la forma para hacer de este edificio una arquitectura bio-climática
SUMMARYDuring the academic year 2000-2001, teachers of Studio-Classroom F of ETSAS held a seminar dedicated to the contemporary architecture of Berlin. In addition to the talks, visits were made to the works that had been analysed during the seminar. This article, written in March 2001, has an added final reflection, written in March 2002, as a result of the joint visit that teachers and students made to the Reichstag.
With the change of the millennium, the main European cities attempted to update themselves using avant-garde architecture, turning to the main firms of the time. The way to reconstruct Berlin entered into debate following the IBA experience of the Eighties. The reconstruction of the Reichstag also meant a recovery of part of the recent history of Berlin. Converted into the symbol of Berlin from the Wilhelmine era, it remained standing during the fall of the Weimar Republic, throughout the regime of Hitler, through the division and finally during the reunification of Germany. The design of Paul Wallot, the intervention of Paul Baumgarten and the proposal of Norman Foster, give testimony to this history in which the different decisions taken by the architects owed nothing to anyone else. Above all, the call for tenders, made up of two phases, raised the problem of the reconstruction of the cupola, demolished by Baumgarten. Foster made two different plans, one in each phase, with substantial changes to the base and the form of the covering of the central space of the Assembly Hall. The imposed reconstruction of the cupola, with the definitive solution proposed by Foster, recovers the public sense of this building in the city and demonstrates, once again, the route taken by this architect to achieve new modular and prefabricated devices in architecture. The technology used goes beyond the limits of form to give this building a bio-climatic architecture.
Descargas
Citas
Booth, David: “Reichstag resurrection; Architect: Paul Baumgarten, architect for reconstruction”. En Architectural Review. March 1975, Vol. 157, Nº 937. pp. 185-186.
Buddensieg, Tilmann: “Paul Wallots. Reichstag. Stylistic forms and political expression” En ERCO Lichtbericht. 1999, Nº 62. p. 6.
Feurich, Dieter; Quinn, Raymond: “Engineering the Reichstag sign; Architects: Foster & Partners”. En Arup Journal. 1999, Vol. 34, Nº 3. p. 21.
Foster, Norman: Rebuilding The Reichstag. London: Weidenfeld & Nicolson, 2000.
Foster, Norman: Foster Catalogue 2001. Munich: Prestel, 2001.
Kleine, Holger: “Theatre of democracy: reinventing Berlin’s Reichstag; Architects: Foster & Partners”. En Architecture today. May 1999, Nº 98. p. 48-59.
Pawley, Martin: Norman Foster: a global architecture. New York: Universe Distributed to the U.S. trade by St. Martin’s Press, 1999.
Redecke, Sebastian: Reichstag: le parlement inacheve (Reichstag: the unfinished parliament). En Architecture d’aujourd’hui. Feb. 1995, Nº 297. París: Éditions de l'Architecture d'aujourd'hui. 1930. p. 24-29.
Schulz, Bernhard: The Reichstag. The Parliament Building by Norman Foster. Munich: Prestel, 2000.
Treiber, Daniel: Norman Foster. Madrid: Akal, 1998.
Trillo de Leya, Manuel: “El Ayuntamiento del Nuevo Londres de Norman Foster”. En Trillo de Leyva, Manuel (Dir.); Ramos Carranza, Amadeo (Coord.): Construyendo Londres. Dibujando Europa. Sevilla: FIDAS, 2006. pp. 145-159.
Volmann, Barbara; Lux, Elisabeth; Wiedemann Martin: Paul Baumgarten. Bauten und Projekt 1924-1981. Berlin: Akademie der Künste, 1988.
Wegscheider, Christian: “Il Reichstag: il nuovo parlamento tedesco a Berlino (The Reichstag: the new German Parliament in Berlin)”. En Industrie delle costruzioni. Jan 2000, Vol. 34, Nº 339. p. 32-45.
Windsor, Alan: Peter Behrens. Architect and Designer. London: Architectural Press, 1981.
Wollheim, Ralf: The Reichstag Berlin. Munich: Prestel, 1999.
Publicado
Cómo citar
Número
Sección
Licencia
Las ediciones impresa y electrónica de esta Revista son editadas por el Secretariado de Publicaciones de la Universidad de Sevilla, siendo necesario citar la procedencia en cualquier reproducción parcial o total.
Salvo indicación contraria, todos los contenidos de la edición electrónica se distribuyen bajo una licencia de uso y distribución “Creative Commons Atribución-NoComercial-SinDerivar 4.0 Internacional” ![]() . Puede consultar desde aquí la versión informativa y el texto legal de la licencia. Esta circunstancia ha de hacerse constar expresamente de esta forma cuando sea necesario.
. Puede consultar desde aquí la versión informativa y el texto legal de la licencia. Esta circunstancia ha de hacerse constar expresamente de esta forma cuando sea necesario.
Los autores/as que publiquen en esta revista aceptan las siguientes condiciones:
- Los autores/as conservan los derechos de autor y ceden a la revista el derecho de la primera publicación, con el trabajo registrado con la licencia de atribución de Creative Commons, que permite a terceros utilizar lo publicado siempre que mencionen la autoría del trabajo y a la primera publicación en esta revista.
- Los autores/as pueden realizar otros acuerdos contractuales independientes y adicionales para la distribución no exclusiva de la versión del artículo publicado en esta revista (p. ej., incluirlo en un repositorio institucional o publicarlo en un libro) siempre que indiquen claramente que el trabajo se publicó por primera vez en esta revista.
- Se permite y recomienda a los autores/as a publicar su trabajo en Internet (por ejemplo en páginas institucionales o personales) antes y durante el proceso de revisión y publicación, ya que puede conducir a intercambios productivos y a una mayor y más rápida difusión del trabajo publicado (vea The Effect of Open Access).









