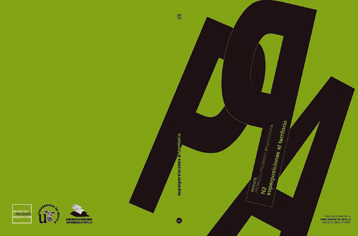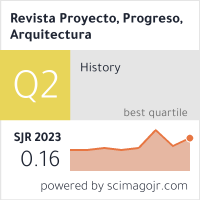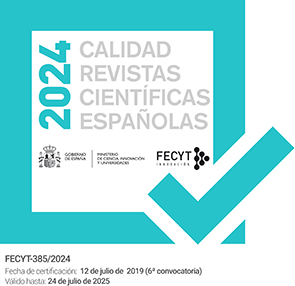FRAGMENTOS DE PAISAJE Y ARQUITECTURA. EL PABELLÓN DE CIUDAD REAL EN LA II F.I.C. MADRID, 1953 / Fragments of landscape and architecture: the Ciudad Real pavilion in the II International Country Fair, Madrid, 1953
DOI:
https://doi.org/10.12795/ppa.2010.i2.03Palavras-chave:
Fisac, Pabellón, Ciudad Real, La Mancha, Paisaje, Vacío / Fisac, Pavilion, Landscape, SpaceResumo
Miguel Fisac, dispone un conjunto de piezas que recrean la esencia del paisaje manchego superando la simple copia de los arquetipos populares. El hueco entre dos tapias encaladas y una señal de carretera invitan al visitante del pabellón a iniciar un recorrido hacia la abstracción que nos sumergirá en un nuevo paisaje físico y mental. Mediante texto y dibujos propios, se reconstituye el desconocido pabellón, necesario eslabón en su obra del "periodo experimental" hoy lamentablemente desaparecido como otros de la Feria del Campo. En "La arquitectura popular manchega", investigación sobre la quintería, Fisac valora la arquitectura directa y sencilla, la lógica constructiva de los materiales disponibles con soluciones "puestas a prueba por el lento discurrir del tiempo". Alejandro de la Sota en el pabellón de Pontevedra y José Luis Romaní en el de Jaén, darán una respuesta estilística en el camino de experimentación moderna. Fisac elogia el pabellón de E. N. Rogers en la exposición de Bruselas de 1958 "...cómo contrapunto rabioso a tanta extravagancia arquitectónica sin contenido, Italia presenta un pabellón de arquitectura provinciana, casi rural", criticando la deriva moderna, el alarde estructural y el formalismo estéril. Pegando las edificaciones a los bordes y liberando el centro, Fisac utiliza el vacío como verdadero protagonista o materia de proyecto. Los horizontes y paisajes, el aire "delimitado" de la Alhambra y la casa japonesa son germen de su definición de arquitectura como "un trozo de aire humanizado". El objetivo es comprender y evidenciar aquellos principios esenciales con validez permanente aplicables, incluso hoy en día, al proyecto de arquitectura.
RESUMEN
SUMMARY Miguel Fisac, arranges a set of pieces that recreate the essence of the La Mancha landscape surpassing the simple imitation of the popular archetypes. The gap between two whitewashed walls, and a road sign invite the visitor to the pavilion to initiate a route towards abstraction that will submerge them in a new physical and mental landscape. The unknown pavilion is reconstructed through his own texts and drawings and is an essential link to his work during the "experimental period". Regrettably, today, like so many of the Country Fair pavilions, it has gone. In "Arquitectura Popular Manchega", an investigation into country dwellings, Fisac evaluates direct and simple architecture, the constructive logic of the available materials with solutions "put to the test of the slow passage of time". In the move to modern experimentation, a stylistic answer is given by Alejandro de la Sota with the Pontevedra pavilion, and José Luis Romany with that of Jaén. Fisac praises the pavilion of E. N. Rogers in the 1958 Brussels exhibition thus "… as a rabid counterpoint to so much architectural extravagance without content, Italy presents a pavilion of provincial, almost rural architecture…", criticising the modern drift, structural extravagance and sterile formalism. Keeping the constructions to the edges and releasing the centre, Fisac uses space as a true protagonist or material of the plan. The horizons and landscapes, the "delimited" air of the Alhambra and the Japanese house, are the origins of his definition of architecture as "… a piece of humanized air…". The objective is to understand and to demonstrate those essential principles with permanent validity applicable, even nowadays, to the architectural plan.
Downloads
Referências
Arp, Jean: Días Deshojados. Antología. Madrid: Hiperión, 1983.
Sota, Alejandro de la: I Feria Nacional del Campo. Boletín de la D.G.A., Vol. 5, Mº 16. Madrid, 1950.
Espuelas, Fernando: El claro en el bosque. Reflexiones sobre el vacío en arquitectura. Madrid: Caja de Arquitectos, 1999.
Feduchi, Luis: Itinerarios de arquitectura popular, Tomo V. Barcelona: Blume, 1984.
Fernández del Amo, José Luis: Palabra y Obra. Escritos reunidos. Madrid: COAM, 1991.
Fisac Serna, Miguel: Exposición Universal de Bruselas. En Blanco y Negro. Abril, 1958, Nº 2398.
Fisac, Miguel: Arquitectura popular Manchega. Ciudad Real: Colegio de Arquitectos de Ciudad Real, 2005.
Fisac, Miguel: Arquitectura popular Manchega. Ciudad Real: Instituto de Estudios Manchegos, 1985.
Fullaondo, Juan Daniel: Fisac. Nº 29. Madrid: Ministerio de Educación y Ciencia, 1972. Artistas Españoles Contemporáneos.
Fullaondo, Juan Daniel: “Miguel Fisac. Años experimentales”. En Nueva Forma. Abril 1969, Nº 39. Madrid: Nueva Forma. 1968-1975. pp. 3-4.
Girón, José; Muller, Nicolás: La luz domesticada: Vida y obra de Nicolás Muller. Oviedo: Universidad de Oviedo, 1995.
Isac, Ángel: Manifiesto de la Alhambra. Granada: Fund. Rodríguez Acosta-C.O.A.O.R, 1993.- Reedición Manifiesto y sesiones.
Muguruza, José María (Ponencia): “Sesión crítica de arquitectura celebrada en Madrid en octubre de 1953 sobre la 1º Feria Internacional del Campo”. En Revista Nacional de Arquitectura. Enero 1954, Nº 145. Madrid: Dirección General de Arquitectura. 1941-1958. pp. 28-43.
Navarro Baldeweg, Juan: La habitación vacante. PRE-TEXTOS DE ARQUITECTURA. Gerona: Col-legi d ́Arquitectes de Catalunya, 2001.
Rogers, E. N.: “All ́ expo di Bruxelles il futuro non é ancora cominciato”. En Casabella-Continuita. Sep. 1958, Nº 221. Milano: Electa. 1928.
Urrutia, Ángel: La arquitectura en el recinto de las Ferias del Campo de Madrid (1950-1975) y los antiguos pabellones del IFEMA. Madrid: Anales del I.E.M., XXXV, 1995.
Publicado
Como Citar
Edição
Seção
Licença
Las ediciones impresa y electrónica de esta Revista son editadas por el Secretariado de Publicaciones de la Universidad de Sevilla, siendo necesario citar la procedencia en cualquier reproducción parcial o total.
Salvo indicación contraria, todos los contenidos de la edición electrónica se distribuyen bajo una licencia de uso y distribución “Creative Commons Atribución-NoComercial-SinDerivar 4.0 Internacional” ![]() . Puede consultar desde aquí la versión informativa y el texto legal de la licencia. Esta circunstancia ha de hacerse constar expresamente de esta forma cuando sea necesario.
. Puede consultar desde aquí la versión informativa y el texto legal de la licencia. Esta circunstancia ha de hacerse constar expresamente de esta forma cuando sea necesario.
Los autores/as que publiquen en esta revista aceptan las siguientes condiciones:
- Los autores/as conservan los derechos de autor y ceden a la revista el derecho de la primera publicación, con el trabajo registrado con la licencia de atribución de Creative Commons, que permite a terceros utilizar lo publicado siempre que mencionen la autoría del trabajo y a la primera publicación en esta revista.
- Los autores/as pueden realizar otros acuerdos contractuales independientes y adicionales para la distribución no exclusiva de la versión del artículo publicado en esta revista (p. ej., incluirlo en un repositorio institucional o publicarlo en un libro) siempre que indiquen claramente que el trabajo se publicó por primera vez en esta revista.
- Se permite y recomienda a los autores/as a publicar su trabajo en Internet (por ejemplo en páginas institucionales o personales) antes y durante el proceso de revisión y publicación, ya que puede conducir a intercambios productivos y a una mayor y más rápida difusión del trabajo publicado (vea The Effect of Open Access).









