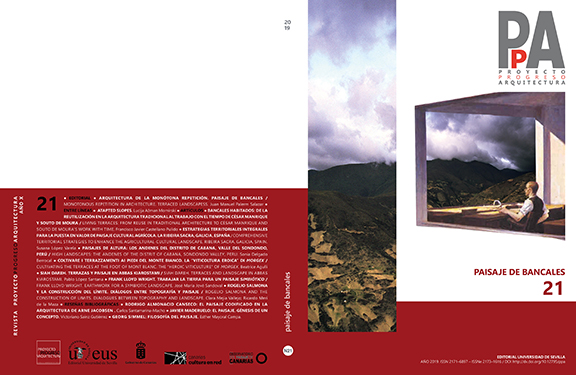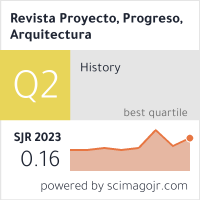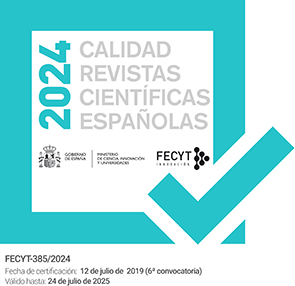FRANK LLOYD WRIGHT. TRABAJAR LA TIERRA PARA UN PAISAJE SIMBIÓTICO / FRANK LLOYD WRIGHT. EARTHWORK FOR A SYMBIOTIC LANDSCAPE
DOI:
https://doi.org/10.12795/ppa.2019.i21.07Palabras clave:
Frank Lloyd Wright, arquitectura y paisaje, telúrico, suelo, retícula, proyecto arquitectónico / architecture and landscape, telluric, earthwork, grid, architectonic projectResumen
RESUMEN En los años veinte Wright tiene que trabajar en las laderas de California con nuevas estrategias proyectivas, sus casas ya no pueden ser horizontales y tienen que adaptarse a la pendiente. No obstante, él no renuncia a que se extiendan por la empinada parcela recurriendo al uso del bancal. También emerge con potencia la idea de hacer el suelo, en el que deja impresa la retícula con la que controla el proyecto, entonces, el hormigón aparece como el material del pavimento confiriendo a esa superficie un valor metafórico. Este aspecto, el proceso de geometrización y la abstracción entrarán en juego como instrumentos de análisis y para proyectar con el paisaje, para desentrañar su estructura interna y encontrar un orden natural con la arquitectura. Los proyectos que realiza en el desierto a partir de esos años denotan un intenso trabajo telúrico. Muros, bancales y plataformas fueron instrumentos en su interpretación de la topografía. Retículas ortogonales y giradas o angulosas analizan el territorio o se acoplan con él para conseguir la mejor asociación de sus edificios. También los materiales son incorporados con naturalidad exponiendo su vinculación al lugar y sus cualidades térreas. La obsesión por establecer vínculos entre lo próximo y lo lejano, el suelo y el horizonte, el recorrido y el tiempo, incluido el transcultural, y la percepción múltiple, está en su obra. Y, especialmente, la manipulación de ese elemento fundamental que es la tierra.
summary In the 1920s, Wright found that working on California slopes made new projective strategies necessary. No longer could his houses be horizontal: they had to adapt to hillside inclinations. Nevertheless, he refused not to let them extend over the steep lots, resorting to the terrace. The idea of working the land also emerged powerfully: the grid with which he controlled the project was impressed into the concrete and he then made it the paving material, giving the surface a metaphoric value. This issue -the process of geometrization and abstraction- would be used as tools to analyze and to design with landscape, to unravel its internal order and find a natural order with architecture. From then on, Wright’s desert projects revealed intense telluric work. Walls, terraces and platforms are instruments for his interpretation of the topography. Orthogonal grids, twisted or angular, explore the territory or connect with it to make his buildings more cohesive. The materials are also incorporated naturally, emphasizing their link to the site and its earthy qualities. The obsession with establishing connections between the near and the far, the land and the horizon, the path and time, even including cross-cultural and multiple perceptions, are all palpable in Wright’s work. And especially present is his manipulation of that fundamental element: the land.
Descargas
Citas
Anónimo. En: Architectural Forum. Nueva York: Monthly by Time, 1938, n.º 68, p. 79.
CORTÉS, Juan Antonio. Dos modos de situarse en el lugar. En: Cuaderno de Proyectos Arquitectónicos. Madrid: ETSA Universidad Politécnica de Madrid, 2012, n.º 3, pp. 34-43.
DE LONG, David. Designs for an American Landscape. En: David G. De Long ed. Frank Lloyd Wright: Designs for an American Landscape, 1922-1932. Montreal: Canadian Centre for Architecture, 1996, pp. 15-133.
FICI, Filippo. Frank Lloyd Wright in Florence and Fiesole, 1909-1910. En: Frank Lloyd Wright Quarterly. Scottsdale, Arizona: Fundation Frank Lloyd Wright, 2011, volumen 22, n.º 4, pp. 4-17.
ESCODA, Carmen. Lugar, dibujo y arquitectura en Wright. En: EGA, Expresión Gráfica Arquitectónica. Valencia: Universidad Politécnica de Valencia, octubre 2010, n.º 16, pp. 132-139. ISSN 2254-6103.
FRAMPTON, Kenneth. En busca del paisaje moderno. En: Revista Arquitectura. Madrid: Colegio Oficial de Arquitectos de Madrid, 1990, n.º 285, pp. 52-73.
FRAMPTON, Kenneth. Estudios sobre cultura tectónica. Madrid: Akal, 1999.
HITCHCOCK, Henry Russell. Frank Lloyd Wright: obras, 1887-1941 (edición española de In the Nature of Materials). Barcelona: Gustavo Gili, 1978.
JOHNSON, Philip. 100 años, Frank Lloyd Wright y nosotros. En: Philip Johnson. Escritos. Barcelona: Gustavo Gili, 1979, pp. 198-204.
LEVINE, Neil. The architecture of Frank Lloyd Wright. Nueva Jersey: Princeton University Press, 1996.
LEVINE, Neil. Proyectar en diagonal. En: José Sanz ESQUIDE. Frank Lloyd Wright. Madrid: Editorial Stylos, 1990, pp.151-190.
LOZAR DE LA VIÑA, Miguel. La cabaña moderna. Buenos Aires: Diseño Editorial, 2017.
QUESADA, Fernando. Ocatilla, del paisaje monumental al monumento. En: Cuaderno de Proyectos Arquitectónicos. Madrid: ETSA Universidad Politécnica de Madrid, 2012, n.º 3, pp. 56
RILEY, Terence. The Landscapes of Frank Lloyd Wright: A Pattern of Work. En: Terence RILEY, Peter REED, eds. Frank Lloyd Wright Architect. Nueva York: MOMA, 1994, pp. 96-107.
TREIBER, Daniel. Frank Lloyd Wright. Madrid: Akal, 1996.
UTZON, Jorn; PUENTE, Moises, eds. Jorn Utzon. Conversaciones y escritos. Barcelona: Gustavo Gili, 2010.
WHISTON SPIRN, Anne. Frank Lloyd Wright: Architect of Landscape. En: David G. DE LONG, ed. Frank Lloyd Wright: Designs for an American Landscape, 1922-1932. Montreal: Canadian Centre for Architecture, 1996, pp. 135-169.
WRIGHT, Frank Lloyd. Autobiografía. Madrid: El Croquis, 1998.
WRIGHT, Frank Lloyd. An American Architecture. E. Kaufmam, ed. Nueva York: Horizon Press, 1955.
WRIGHT, Frank Lloyd. A Testament. Nueva York: Architectural Press, 1959.
WRIGHT, Frank Lloyd. The Meaning of Materials-Stone (Abril 1928) En: Frederick GUTHEIM, ed. In the Cause of Architecture: Essays by Frank Lloyd Wright for Architectural Record 1908-1952. Nueva York: Architectural Record, 1975, p. 171.
Descargas
Publicado
Cómo citar
Número
Sección
Licencia
Las ediciones impresa y electrónica de esta Revista son editadas por el Secretariado de Publicaciones de la Universidad de Sevilla, siendo necesario citar la procedencia en cualquier reproducción parcial o total.
Salvo indicación contraria, todos los contenidos de la edición electrónica se distribuyen bajo una licencia de uso y distribución “Creative Commons Atribución-NoComercial-SinDerivar 4.0 Internacional” ![]() . Puede consultar desde aquí la versión informativa y el texto legal de la licencia. Esta circunstancia ha de hacerse constar expresamente de esta forma cuando sea necesario.
. Puede consultar desde aquí la versión informativa y el texto legal de la licencia. Esta circunstancia ha de hacerse constar expresamente de esta forma cuando sea necesario.
Los autores/as que publiquen en esta revista aceptan las siguientes condiciones:
- Los autores/as conservan los derechos de autor y ceden a la revista el derecho de la primera publicación, con el trabajo registrado con la licencia de atribución de Creative Commons, que permite a terceros utilizar lo publicado siempre que mencionen la autoría del trabajo y a la primera publicación en esta revista.
- Los autores/as pueden realizar otros acuerdos contractuales independientes y adicionales para la distribución no exclusiva de la versión del artículo publicado en esta revista (p. ej., incluirlo en un repositorio institucional o publicarlo en un libro) siempre que indiquen claramente que el trabajo se publicó por primera vez en esta revista.
- Se permite y recomienda a los autores/as a publicar su trabajo en Internet (por ejemplo en páginas institucionales o personales) antes y durante el proceso de revisión y publicación, ya que puede conducir a intercambios productivos y a una mayor y más rápida difusión del trabajo publicado (vea The Effect of Open Access).









