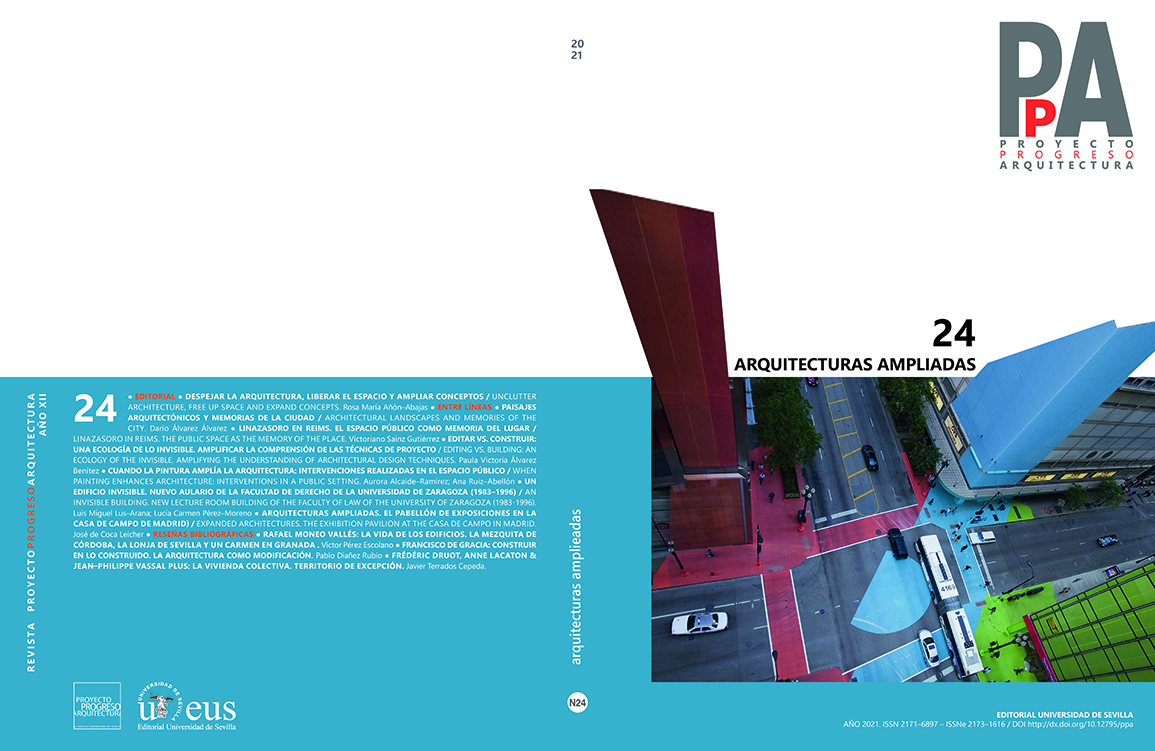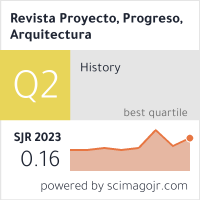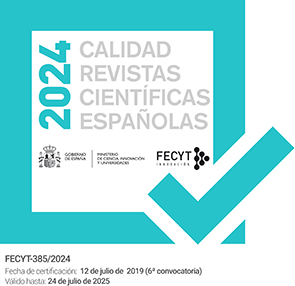ARQUITECTURAS AMPLIADAS. EL PABELLÓN DE EXPOSICIONES EN LA CASA DE CAMPO DE MADRID
DOI:
https://doi.org/10.12795/ppa.2021.i24.06Palabras clave:
Arquitecturas ampliadas, pabellón de Exposiciones, Campus Asociativo, Cabrero, Casa de Campo, MadridResumen
La reciente intervención en el pabellón de Exposiciones, antiguo pabellón del Ministerio de la Vivienda realizado en 1959 para la IV Feria Internacional del Campo por Francisco de Asís Cabrero y Jaime Ruiz, es un interesante ejemplo de estrategias para recuperar arquitecturas, en este caso del siglo XX, ampliando su uso y su vida útil mediante la adaptación de sus espacios interiores y exteriores a nuevas necesidades ciudadanas, exigencias de accesibilidad y de acondicionamiento climático. La rehabilitación, dentro de los “usos compatibles” previstos en el Plan Especial vigente, es parte de la iniciativa Campus Asociativo de Madrid formada por cuatro pabellones: Exposiciones, Valencia, Icona I e Icona II. En ese contexto, analizaremos las estrategias de intervención y las operaciones realizadas, a partir del estudio del edificio original y relacionándolo con otras arquitecturas de referencia, entre otros, los edificios que Mies van der Rohe realizó en el campus del IIT, también restaurados y que inspiraron a Cabrero y Ruiz. Alimentamos el debate de la recuperación de edificios, en el que lo realizado enriquece los criterios al uso. Concluiremos evidenciando el equilibrio entre la recuperación de la espacialidad, su construcción experimental y la transformación del uso expositivo en el nuevo uso representativo y administrativo de carácter permanente, pero reversible, en lo que consideramos una “arquitectura ampliada”.
Descargas
Citas
AAVV. Criterios de intervención en el patrimonio arquitectónico del siglo XX. Conferencia Internacional CAH20thC. Documento de Madrid 2011. Madrid: Ministerio de Cultura, 2011.
CASTRO, Carmen. Entrevista con Francisco de Asís Cabrero. En: Arquitectura. Madrid: COAM, 1973, n.º 172, p. 6.
CABRERO, Francisco de Asís. Francisco de Asís Cabrero. Título 1942. En: Arquitectura. Madrid: COAM, 1964, n.º 61, p. 16.
CABRERO, Francisco de Asís. Los cuatro libros de la Arquitectura. Madrid: COAM, 1992.
CLIMENT, Javier. Francisco Cabrero, arquitecto: 1939-1978. Madrid: Xarait, 1979.
COCA, José de. El recinto ferial de la Casa de Campo de Madrid (1950-1975). Directores: José María Mercé y Javier Ortega. Tesis doctoral. Universidad Politécnica de Madrid, Departamento de Proyectos Arquitectónicos, 2013.
MARTÍNEZ DÍAZ, Ángel; ORTEGA VIDAL, Javier. Investigación y reconstrucción gráfica. Actas 13 Congreso Internacional de Expresión Gráfica Arquitectónica. Valencia: Universitat Politécnica de Valencia, 2010, pp. 281-286.
MARTÍNEZ MEDINA, Andrés. Las huellas del tiempo de la arquitectura moderna intervenida. En: AAVV. Criterios de intervención en el patrimonio arquitectónico del siglo XX. Conferencia Internacional CAH20thC. Documento de Madrid 2011. Madrid: Ministerio de Cultura, 2011.
MARTÍNEZ MONEDERO, Miguel. Reciclaje de arquitecturas vs. restauración arquitectónica ¿herramientas contrapuestas? En: Habitat y sociedad. Reciclaje de Barrios [en línea] Sevilla: Universidad de Sevilla, 2012, n.º 5, pp. 23-33 [consulta: 17-02-2021]. ISSN: 2173-125X. Disponible en: https://revistascientificas.us.es/index.php/HyS/article/view/4131 DOI: https://doi.org/10.12795/HabitatySociedad.2012.i5.03
MATA, Sara de la; SOBEJANO, Enrique. Entrevista a Francisco de Asís Cabrero. En: Arquitectura. Madrid: COAM, 1987, n.º 267, pp. 110-115.
MIES VAN DER ROHE, Ludwig, et al. The Heritage of Mies. Eindhoven: Eindhoven Docomomo International Secretariat, 2017, n.º 56 (2017/1).
Pabellón del Ministerio de la Vivienda. En: Arquitectura. Madrid: COAM, julio 1959, n.º 7, pp. 16-19.
RUIZ CABRERO, Gabriel. Vida y obra de Asís Cabrero. En: AAVV, Francisco de Asís Cabrero. Legado 02. Madrid: Fundación COAM, 2007, pp.10-109.
SÁNCHEZ DE LA CHICA, Juan Manuel. Materia, material y aparejo en la arquitectura de Francisco de Asís Cabrero. Director: Gabriel Ruiz Cabrero. Tesis doctoral. ETS Arquitectura, Universidad de Málaga, 2015.
Descargas
Publicado
Cómo citar
Número
Sección
Licencia
Las ediciones impresa y electrónica de esta Revista son editadas por el Secretariado de Publicaciones de la Universidad de Sevilla, siendo necesario citar la procedencia en cualquier reproducción parcial o total.
Salvo indicación contraria, todos los contenidos de la edición electrónica se distribuyen bajo una licencia de uso y distribución “Creative Commons Atribución-NoComercial-SinDerivar 4.0 Internacional” ![]() . Puede consultar desde aquí la versión informativa y el texto legal de la licencia. Esta circunstancia ha de hacerse constar expresamente de esta forma cuando sea necesario.
. Puede consultar desde aquí la versión informativa y el texto legal de la licencia. Esta circunstancia ha de hacerse constar expresamente de esta forma cuando sea necesario.
Los autores/as que publiquen en esta revista aceptan las siguientes condiciones:
- Los autores/as conservan los derechos de autor y ceden a la revista el derecho de la primera publicación, con el trabajo registrado con la licencia de atribución de Creative Commons, que permite a terceros utilizar lo publicado siempre que mencionen la autoría del trabajo y a la primera publicación en esta revista.
- Los autores/as pueden realizar otros acuerdos contractuales independientes y adicionales para la distribución no exclusiva de la versión del artículo publicado en esta revista (p. ej., incluirlo en un repositorio institucional o publicarlo en un libro) siempre que indiquen claramente que el trabajo se publicó por primera vez en esta revista.
- Se permite y recomienda a los autores/as a publicar su trabajo en Internet (por ejemplo en páginas institucionales o personales) antes y durante el proceso de revisión y publicación, ya que puede conducir a intercambios productivos y a una mayor y más rápida difusión del trabajo publicado (vea The Effect of Open Access).









