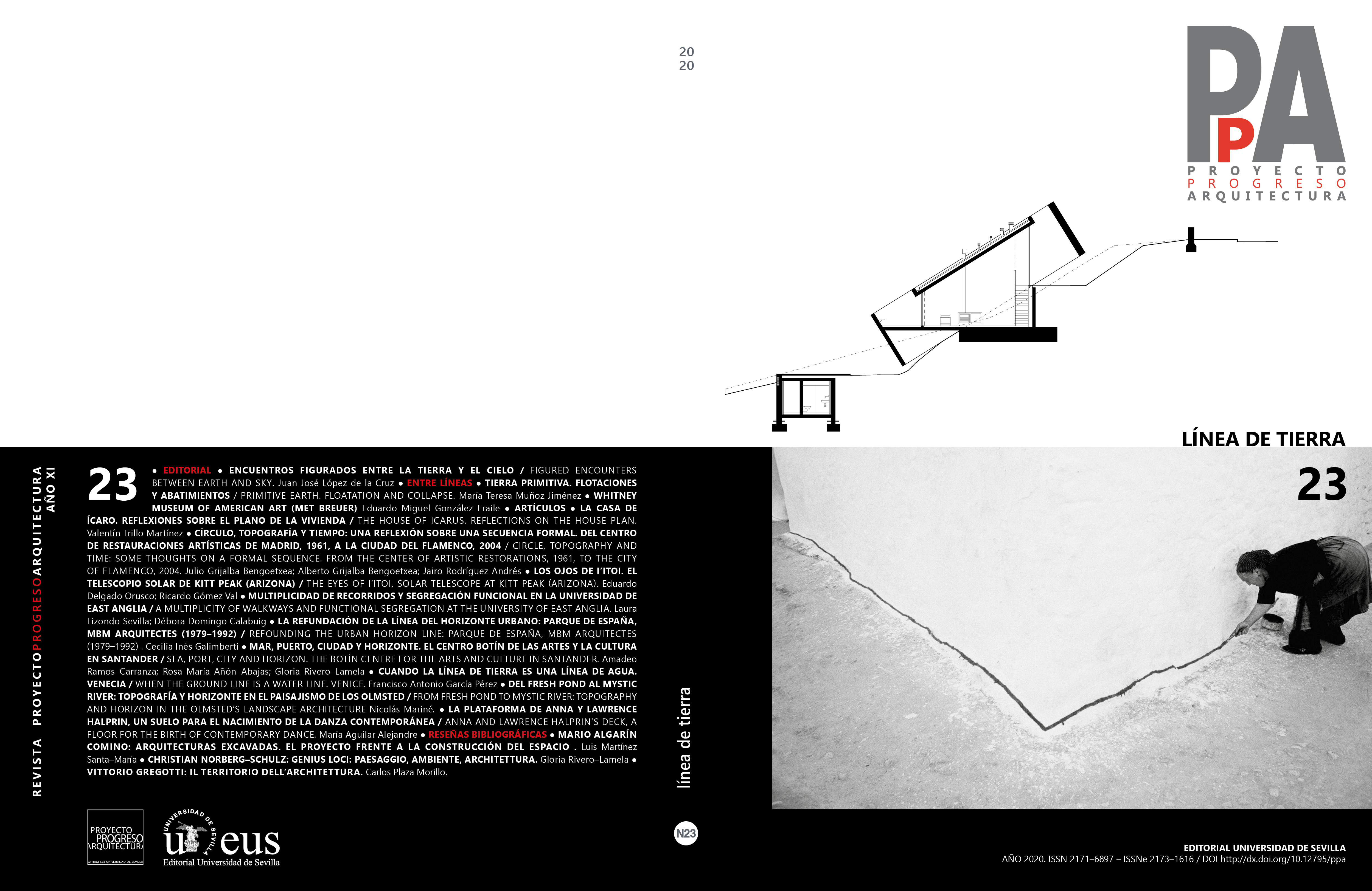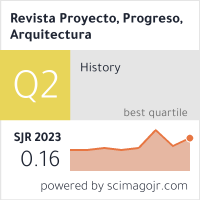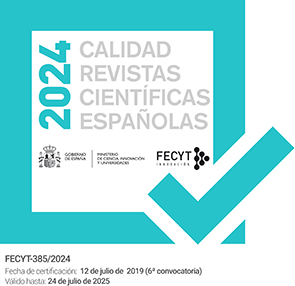LA CASA DE ÍCARO. REFLEXIONES SOBRE EL PLANO DE LA VIVIENDA
DOI:
https://doi.org/10.12795/ppa.2020.i23.03Parole chiave:
Tierra, horizonte, casa, proyectos, terreno, cielo / Earth, horizon, house, projects, land, skyAbstract
La relación del plano de la casa con el territorio donde se asienta forma parte de la crítica arquitectónica pasada y presente. Siguiendo una estructura de capítulos en sentido antigravitatorio, este escrito propone una revisión de la cuestión desde la perspectiva de la disciplina del proyecto arquitectónico. Relectura que permita establecer una ponderación entre las razones lógico-constructivas de cada situación y aquellas relativas al alma de quien la habita. La casa como refugio y primera expresión de identidad del ser humano en su relación con el mundo exterior permite aproximarnos a ella desde lecturas relacionadas con la representatividad y la percepción. Los capítulos el plano de la Tierra, línea de flotación, regresión, paisaje de bancales, castillos en el aire e Ícaro ordenan un viaje en ascenso desde aquellas arquitecturas del habitar que decidieron establecerse donde descansan la mayor parte de nuestros antepasados a las que persiguieron situaciones cercanas a los que prefirieron volatizarse en el cielo sin dejar huella.
Downloads
Riferimenti bibliografici
ÁBALOS, Iñaki. La buena vida. Barcelona: Gustavo Gili, 2000.
ALMOACID CANSECO, Rodrigo. El paisaje codificado en la arquitectura de Arne Jacobsen. Ciudad Autónoma de Buenos Aires: Cuadernos Arquitectura + Urbanismo, 2016.
ÁLVAREZ, Darío. El jardín en la arquitectura del siglo XX: naturaleza artificial en la cultura moderna. Barcelona: Reverté, 2007.
AZMAN MOMIRSKI, Lucija. Adapted slopes. En: Proyecto, progreso, arquitectura. Paisaje de bancales. Sevilla: Editorial de la Universidad de Sevilla, noviembre de 2019, n.o 21, p. 20-33. ISSN 2171-6897.
BACHELARD, Gastón. El rey y los sueños. México D. F.: Fondo de Cultura Económica, 1986.
BACHELARD, Gastón. La poética del espacio. Nueva York: Penguin Group, 2014.
BOLLNOW, Friedrich Otto. Hombre y espacio. Madrid: Ediciones Carro de Heno, 2014.
CAMPO BAEZA, Alberto. El establecimiento de la arquitectura. La construcción del plano horizontal: El podio y la plataforma. En: Aprendiendo a pensar. Madrid: Mairea, 2001.
CAMPO BAEZA, Alberto. Flat horizontal plane – On horizon. En: Oris. 18 de abril de 2014.
CASTELLANO PULIDO, Francisco Javier. Bancales habitados: de la reutilización en la arquitectura tradicional. En: Proyecto, progreso, arquitectura. Paisaje de bancales. Sevilla: Editorial de la Universidad de Sevilla, noviembre de 2019, n.o 21, pp. 34-51. ISSN 2171-6897.
EDITORIAL. En: DPA 21. Cota Cero. Barcelona: Edicions UPC, 2005.
FJELD, Per Olaf. Sverre Fehn. The thought of construction. Nueva York: Rizzoli International Publications, 1983.
FJELD, Per Olaf. The Pattern of Thoughts. Nueva York: The Monacelli Press, 2009.
HIGUERAS, Fernando. Carta personal. En: Las conversaciones en las visitas al Rascainfiernos. Calle Maestro Lasalle 36. Madrid: [s. e.], 2005.
JOVÉ SANDOVAL, José María. Frank Lloyd Wright. Trabajar la tierra para un paisaje simbólico. En: Proyecto, progreso, arquitectura. Paisaje de bancales. Sevilla: Editorial de la Universidad de Sevilla, noviembre de 2019, n.o 21, pp. 111-131. ISSN 2171-6897.
LE CORBUSIER. Oeuvre Compléte 1929-34. Zúrich: Les Édition d’Architecture Artemis, 1975.
LLECHA, Juan. El paisaje bajo la casa. En: DPA 21. Cota Cero. Barcelona: Edicions UPC, 2005.
LÓPEZ, Andrés. En el aire. En: Proyecto, progreso, arquitectura. Vivienda colectiva: sentido de lo público. Sevilla: Editorial de la Universidad de Sevilla, 2011, n.o 5, pp. 46-59. ISSN 2171-6897.
MARTÍ ARÍS, Carles. Hórreos de la memoria. En: DPA 18. Forma y Memoria. Barcelona: Edicions UPC, 2002, pp. 32-33.
MERTINS, Detlef. MIES. Londres: Phaidon, 2014.
MILLÁN GÓMEZ, Antonio. Sverre Fehn: el lugar como soporte. En: Proyecto, progreso, arquitectura. Arquitectura y espacio-soporte. Sevilla: Editorial de la Universidad de Sevilla, noviembre de 2018, n.o 19, pp. 16-35. ISSN 2171-6897.
QUINTÁNS EIRAS, Carlos. El encuentro con el terreno. En: Tectónica 23. Encuentro con el terreno / dossier construcción 5. Madrid: ATC Ediciones, 2007.
TOJNER, Paul Erik; VINDUM, Kjeld. Arne Jacobsen Arkitekt & Designer. Copenhague: Danish Design Center, 1994.
TRILLO DE LEYVA, Juan Luis. Viviendas experimentales, estudio y proyecto de nuevos modelos. Tomo V. Sustancias transversales I. Sevilla: Junta de Andalucía. Consejería de Obras Públicas y Transportes. Dirección General de Arquitectura y Vivienda, 2008.
UTZON, Jörn. Platforms and Plateaus: Ideas of a Danish Architect. En: Zodiac. Milán, 1962, n.o 10.
##submission.downloads##
Pubblicato
Come citare
Fascicolo
Sezione
Licenza
Las ediciones impresa y electrónica de esta Revista son editadas por el Secretariado de Publicaciones de la Universidad de Sevilla, siendo necesario citar la procedencia en cualquier reproducción parcial o total.
Salvo indicación contraria, todos los contenidos de la edición electrónica se distribuyen bajo una licencia de uso y distribución “Creative Commons Atribución-NoComercial-SinDerivar 4.0 Internacional” ![]() . Puede consultar desde aquí la versión informativa y el texto legal de la licencia. Esta circunstancia ha de hacerse constar expresamente de esta forma cuando sea necesario.
. Puede consultar desde aquí la versión informativa y el texto legal de la licencia. Esta circunstancia ha de hacerse constar expresamente de esta forma cuando sea necesario.
Los autores/as que publiquen en esta revista aceptan las siguientes condiciones:
- Los autores/as conservan los derechos de autor y ceden a la revista el derecho de la primera publicación, con el trabajo registrado con la licencia de atribución de Creative Commons, que permite a terceros utilizar lo publicado siempre que mencionen la autoría del trabajo y a la primera publicación en esta revista.
- Los autores/as pueden realizar otros acuerdos contractuales independientes y adicionales para la distribución no exclusiva de la versión del artículo publicado en esta revista (p. ej., incluirlo en un repositorio institucional o publicarlo en un libro) siempre que indiquen claramente que el trabajo se publicó por primera vez en esta revista.
- Se permite y recomienda a los autores/as a publicar su trabajo en Internet (por ejemplo en páginas institucionales o personales) antes y durante el proceso de revisión y publicación, ya que puede conducir a intercambios productivos y a una mayor y más rápida difusión del trabajo publicado (vea The Effect of Open Access).









